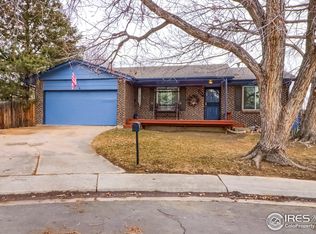Sold for $500,000 on 10/24/25
$500,000
2056 S Rifle Street, Aurora, CO 80013
3beds
2,225sqft
Single Family Residence
Built in 1979
0.35 Acres Lot
$497,900 Zestimate®
$225/sqft
$2,828 Estimated rent
Home value
$497,900
$468,000 - $533,000
$2,828/mo
Zestimate® history
Loading...
Owner options
Explore your selling options
What's special
Move-In Ready Gem in Aurora Highlands!
Welcome to your dream home—a beautifully updated 3-bedroom, 2.5-bath sanctuary. This spacious property offers the perfect blend of modern upgrades, functional design, and outdoor freedom, making it ideal for families, entertainers, and anyone craving comfort with room to roam. New plank laminate flooring flows seamlessly through the main floor, offering durability and style with a warm, contemporary feel. Fresh carpet in the bedrooms and family room adds plush comfort underfoot, perfect for cozy mornings and restful nights. The kitchen sparkles with granite countertops, ample cabinetry, and a layout that makes cooking and hosting a breeze. This property boasts expansive outdoor space rarely found in suburban settings. A large patio invites summer barbecues, evening gatherings, or quiet mornings with coffee. RV parking ensures your road-trip ready with space for your rig or recreational toys. Two sheds provide abundant storage for tools, gear, or creative projects. The fully fenced yard offers privacy and security—ideal for pets, kids, or simply enjoying your own slice of nature. A 2-car garage completes the package with room for vehicles, storage, or a workshop setup. Move-in ready means no waiting, no renovating—just unpack and start living. With its unbeatable lot size, modern finishes, and versatile outdoor space, it won’t stay on the market long. Schedule your showing today and experience the charm and comfort for yourself! Listing agent is related to seller. Bring us an offer!
Zillow last checked: 8 hours ago
Listing updated: October 28, 2025 at 11:39am
Listed by:
Teresa Turner 303-902-0408 TERESA_J_TURNER@HOTMAIL.COM,
Home Navigators Realty
Bought with:
Honey Grimes, 100053976
Brokers Guild Real Estate
Source: REcolorado,MLS#: 9077535
Facts & features
Interior
Bedrooms & bathrooms
- Bedrooms: 3
- Bathrooms: 3
- Full bathrooms: 1
- 3/4 bathrooms: 1
- 1/2 bathrooms: 1
Bedroom
- Level: Upper
Bedroom
- Level: Upper
Bathroom
- Level: Lower
Bathroom
- Level: Upper
Other
- Level: Upper
Other
- Level: Upper
Dining room
- Level: Main
Family room
- Level: Lower
Kitchen
- Level: Main
Laundry
- Level: Lower
Living room
- Level: Main
Heating
- Forced Air
Cooling
- Central Air
Appliances
- Included: Dishwasher, Disposal, Dryer, Gas Water Heater, Microwave, Oven, Range, Refrigerator, Self Cleaning Oven, Washer
- Laundry: In Unit, Laundry Closet
Features
- Ceiling Fan(s), Granite Counters, Pantry, Radon Mitigation System, Smoke Free
- Flooring: Carpet, Laminate, Tile
- Basement: Finished
- Number of fireplaces: 1
- Fireplace features: Family Room
Interior area
- Total structure area: 2,225
- Total interior livable area: 2,225 sqft
- Finished area above ground: 1,672
- Finished area below ground: 426
Property
Parking
- Total spaces: 3
- Parking features: Garage - Attached
- Attached garage spaces: 2
- Details: RV Spaces: 1
Features
- Levels: Tri-Level
- Patio & porch: Patio
- Exterior features: Barbecue, Fire Pit, Private Yard
- Fencing: Full
Lot
- Size: 0.35 Acres
- Features: Cul-De-Sac, Landscaped, Near Public Transit, Sprinklers In Front, Sprinklers In Rear
Details
- Parcel number: 031443831
- Zoning: Residential
- Special conditions: Standard
Construction
Type & style
- Home type: SingleFamily
- Architectural style: Traditional
- Property subtype: Single Family Residence
Materials
- Frame
- Foundation: Slab
- Roof: Composition
Condition
- Updated/Remodeled
- Year built: 1979
Utilities & green energy
- Electric: 110V, 220 Volts
- Sewer: Public Sewer
- Water: Public
Community & neighborhood
Security
- Security features: Carbon Monoxide Detector(s), Radon Detector, Smoke Detector(s)
Location
- Region: Aurora
- Subdivision: Aurora Highlands
Other
Other facts
- Listing terms: 1031 Exchange,Cash,Conventional,FHA,VA Loan
- Ownership: Individual
- Road surface type: Paved
Price history
| Date | Event | Price |
|---|---|---|
| 10/24/2025 | Sold | $500,000-2.9%$225/sqft |
Source: | ||
| 9/30/2025 | Pending sale | $515,000$231/sqft |
Source: | ||
| 9/22/2025 | Price change | $515,000-1.9%$231/sqft |
Source: | ||
| 9/15/2025 | Price change | $525,000-4.5%$236/sqft |
Source: | ||
| 9/13/2025 | Listed for sale | $550,000+176.4%$247/sqft |
Source: | ||
Public tax history
| Year | Property taxes | Tax assessment |
|---|---|---|
| 2026 | $2,329 +3.1% | $29,406 -5.2% |
| 2025 | $2,259 -13.2% | $31,008 -11.5% |
| 2024 | $2,602 -3.1% | $35,029 +35.2% |
Find assessor info on the county website
Neighborhood: Aurora Highlands
Nearby schools
GreatSchools rating
- 5/10Vassar Elementary SchoolGrades: PK-5Distance: 0.8 mi
- 2/10Mrachek Middle SchoolGrades: 6-8Distance: 0.2 mi
- 6/10Rangeview High SchoolGrades: 9-12Distance: 0.5 mi
Schools provided by the listing agent
- Elementary: Vassar
- Middle: Mrachek
- High: Rangeview
- District: Adams-Arapahoe 28J
Source: REcolorado. This data may not be complete. We recommend contacting the local school district to confirm school assignments for this home.
Get a cash offer in 3 minutes
Find out how much your home could sell for in as little as 3 minutes with a no-obligation cash offer.
Estimated market value
$497,900
Get a cash offer in 3 minutes
Find out how much your home could sell for in as little as 3 minutes with a no-obligation cash offer.
Estimated market value
$497,900
