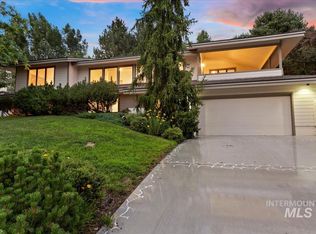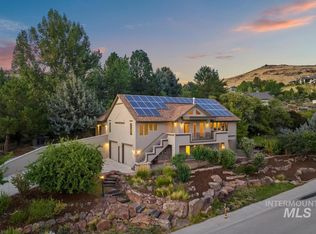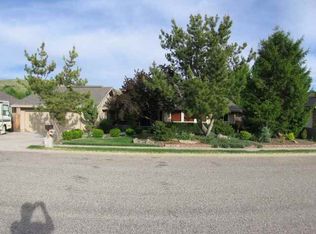Sold
Price Unknown
2056 S Ridge Point Way, Boise, ID 83712
6beds
4baths
3,497sqft
Single Family Residence
Built in 2001
0.27 Acres Lot
$1,095,400 Zestimate®
$--/sqft
$4,170 Estimated rent
Home value
$1,095,400
$1.02M - $1.18M
$4,170/mo
Zestimate® history
Loading...
Owner options
Explore your selling options
What's special
A remarkable custom-built estate that lives large in the NE Boise Foothills! This elegant, move-in ready home features neighborhood access to the Ridge-to-Rivers trail system, & sits minutes from the Greenbelt, East End, & downtown! Gracefully elevated to get a peek at the views, this residence has a striking curb appeal & a timeless floorplan for everyday living. The private grounds set the stage for outdoor entertaining with low-maintenance, professionally xeriscaped grounds that blend seamlessly into the natural landscape of the foothills. Meticulously maintained, the bright & airy open design is expanded by vaulted ceilings, rows of architectural windows, & beautiful maple hardwood floors. Updates include refinished hardwood floors, a new AC, a full-house humidifier, new interior paint & lighting, new lower-level carpet & bathroom flooring, and new exterior lighting, gutters & paint.
Zillow last checked: 8 hours ago
Listing updated: March 25, 2024 at 09:21am
Listed by:
Lysi Bishop 208-870-8292,
Keller Williams Realty Boise
Bought with:
Garrit Mcguire
Keller Williams Realty Boise
Source: IMLS,MLS#: 98897509
Facts & features
Interior
Bedrooms & bathrooms
- Bedrooms: 6
- Bathrooms: 4
- Main level bathrooms: 3
- Main level bedrooms: 5
Primary bedroom
- Level: Main
- Area: 255
- Dimensions: 17 x 15
Bedroom 2
- Level: Main
- Area: 165
- Dimensions: 15 x 11
Bedroom 3
- Level: Main
- Area: 196
- Dimensions: 14 x 14
Bedroom 4
- Level: Main
- Area: 169
- Dimensions: 13 x 13
Bedroom 5
- Level: Main
- Area: 143
- Dimensions: 13 x 11
Kitchen
- Level: Main
Office
- Level: Main
- Area: 156
- Dimensions: 12 x 13
Heating
- Forced Air, Natural Gas
Cooling
- Central Air
Appliances
- Included: Gas Water Heater, Tank Water Heater, Dishwasher, Disposal, Oven/Range Freestanding, Refrigerator
Features
- Bath-Master, Bed-Master Main Level, Den/Office, Formal Dining, Great Room, Walk-In Closet(s), Breakfast Bar, Pantry, Kitchen Island, Number of Baths Main Level: 3, Number of Baths Below Grade: 0.5, Bonus Room Size: 17x13, Bonus Room Level: Down
- Flooring: Hardwood
- Has basement: No
- Number of fireplaces: 1
- Fireplace features: One, Gas
Interior area
- Total structure area: 3,497
- Total interior livable area: 3,497 sqft
- Finished area above ground: 2,984
- Finished area below ground: 513
Property
Parking
- Total spaces: 3
- Parking features: Attached, Driveway
- Attached garage spaces: 3
- Has uncovered spaces: Yes
Features
- Levels: Single with Below Grade
- Patio & porch: Covered Patio/Deck
- Has spa: Yes
- Spa features: Bath
- Fencing: Full,Wood
Lot
- Size: 0.27 Acres
- Features: 10000 SF - .49 AC, Garden, Sidewalks, Auto Sprinkler System, Full Sprinkler System
Details
- Parcel number: R9227780155
Construction
Type & style
- Home type: SingleFamily
- Property subtype: Single Family Residence
Materials
- Frame, Stucco
- Foundation: Crawl Space
- Roof: Composition
Condition
- Year built: 2001
Utilities & green energy
- Water: Public
- Utilities for property: Sewer Connected
Community & neighborhood
Location
- Region: Boise
- Subdivision: Warm Springs Me
Other
Other facts
- Listing terms: Cash,Conventional,VA Loan
- Ownership: Fee Simple
Price history
Price history is unavailable.
Public tax history
| Year | Property taxes | Tax assessment |
|---|---|---|
| 2025 | $7,440 +18.2% | $1,005,500 +6.4% |
| 2024 | $6,294 -13.6% | $944,900 +20.5% |
| 2023 | $7,288 +1.5% | $784,100 -18.8% |
Find assessor info on the county website
Neighborhood: Warm Springs Mesa
Nearby schools
GreatSchools rating
- 10/10Adams Elementary SchoolGrades: PK-6Distance: 1.9 mi
- 8/10East Junior High SchoolGrades: 7-9Distance: 2.1 mi
- 9/10Timberline High SchoolGrades: 10-12Distance: 1.6 mi
Schools provided by the listing agent
- Elementary: Adams
- Middle: East Jr
- High: Timberline
- District: Boise School District #1
Source: IMLS. This data may not be complete. We recommend contacting the local school district to confirm school assignments for this home.


