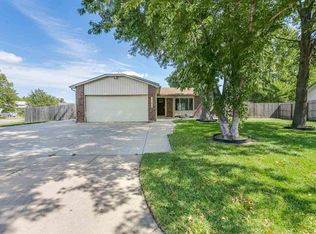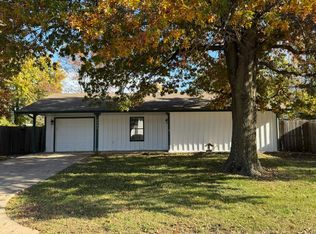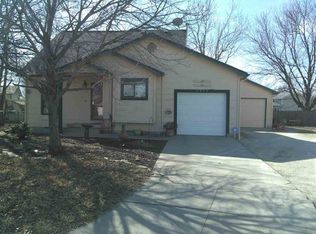This home is in a quiet family friendly neighborhood with a fenced backyard. This Split-level features 4 bedrooms and 2 baths and a finished basement. You will immediately be drawn to the newly constructed wood front porch. As you enter the home, you are greeted by an open floor plan, with the kitchen open to the living room with lots of natural light. The Main level has beautiful wood flooring with granite border inserts and the kitchen is adorned with granite countertops and all the kitchen appliances stay. Living large continues as you enter the family sized dining room with double doors that lead to a large patio with plenty of entertainment space for your guests and family. The Master bedroom is decked out, with a beautiful shiplap accent wall. As you descend to the basement, you will quickly notice an adorable nook, perfect for play, homework, or study. The lower level & basement includes a family room, 2 bedrooms and a full bath, but there's even more. You will be delighted with a special Bonus Room where you can do hobbies, sewing, crafts, or make it into an office. In the large-fenced backyard, you will discover a big-attached shed, which is conveniently located near the raised garden beds. The playset, jungle gym stays with the property. There are no specials, no HOA dues and it is located in the quality Goddard School District.
This property is off market, which means it's not currently listed for sale or rent on Zillow. This may be different from what's available on other websites or public sources.


