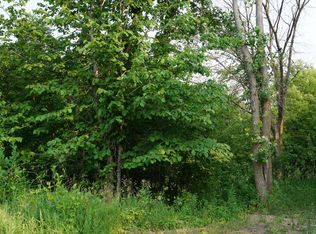Closed
$370,000
2056 Ruby Terrace Rd, Burtrum, MN 56318
4beds
3,024sqft
Single Family Residence
Built in 2000
4.77 Acres Lot
$369,300 Zestimate®
$122/sqft
$2,672 Estimated rent
Home value
$369,300
Estimated sales range
Not available
$2,672/mo
Zestimate® history
Loading...
Owner options
Explore your selling options
What's special
Welcome to your very own retreat on Long Lake near Upsala! Situated on 4.7 wooded acres, this home includes panoramic views of the lake, 4 bedrooms, 3 bathrooms and all the charm you expect. This open concept home features a newly updated kitchen, spacious living room and 2 main-level bedrooms. Upper-level loft is currently used as the master suite but has a variety of uses with a private deck and the best views in the house. Watch the sunrise from the covered porch and the sunsets from the wraparound deck. 20x16 garage and 20x36 machine shed on the property with room to add an additional 48x62 shed (pad and prep work already completed). PRICED $67,500 UNDER 2025 TAX ASSESSED VALUE!
Zillow last checked: 8 hours ago
Listing updated: September 16, 2025 at 02:32pm
Listed by:
Jennifer Popp 320-309-9218,
Coldwell Banker Realty
Bought with:
LuAnn R. Popp
Coldwell Banker Realty
Source: NorthstarMLS as distributed by MLS GRID,MLS#: 6751212
Facts & features
Interior
Bedrooms & bathrooms
- Bedrooms: 4
- Bathrooms: 3
- Full bathrooms: 2
- 3/4 bathrooms: 1
Bedroom 1
- Level: Main
- Area: 156 Square Feet
- Dimensions: 12x13
Bedroom 2
- Level: Main
- Area: 120 Square Feet
- Dimensions: 10x12
Bedroom 3
- Level: Upper
- Area: 252 Square Feet
- Dimensions: 18x14
Bedroom 4
- Level: Lower
- Area: 104 Square Feet
- Dimensions: 8x13
Dining room
- Level: Main
- Area: 132 Square Feet
- Dimensions: 11x12
Family room
- Level: Lower
- Area: 320 Square Feet
- Dimensions: 20x16
Kitchen
- Level: Main
- Area: 156 Square Feet
- Dimensions: 13x12
Living room
- Level: Main
- Area: 360 Square Feet
- Dimensions: 15x24
Heating
- Baseboard, Other, Wood Stove
Cooling
- Window Unit(s)
Appliances
- Included: Dishwasher, Dryer, Electric Water Heater, Water Filtration System, Microwave, Range, Refrigerator, Stainless Steel Appliance(s), Washer
Features
- Basement: Block,Drain Tiled,Egress Window(s),Finished,Full,Sump Pump,Walk-Out Access
- Number of fireplaces: 2
- Fireplace features: Free Standing, Living Room, Pellet Stove
Interior area
- Total structure area: 3,024
- Total interior livable area: 3,024 sqft
- Finished area above ground: 1,792
- Finished area below ground: 936
Property
Parking
- Total spaces: 1
- Parking features: Detached, Gravel
- Garage spaces: 1
- Details: Garage Dimensions (16x20)
Accessibility
- Accessibility features: None
Features
- Levels: One and One Half
- Stories: 1
- Patio & porch: Covered, Deck, Front Porch, Wrap Around
- Pool features: None
- Has view: Yes
- View description: Lake, West
- Has water view: Yes
- Water view: Lake
- Waterfront features: Lake Front, Waterfront Elevation(10-15), Waterfront Num(49008600), Lake Bottom(Soft, Weeds), Lake Acres(142)
- Body of water: Long Lake (49008600)
- Frontage length: Water Frontage: 365
Lot
- Size: 4.77 Acres
- Dimensions: 360 x 765 x 365 x 800
- Features: Many Trees
Details
- Foundation area: 1232
- Parcel number: 100637000
- Zoning description: Residential-Single Family
- Wooded area: 87120
Construction
Type & style
- Home type: SingleFamily
- Property subtype: Single Family Residence
Materials
- Log, Log Siding, Block
- Roof: Age Over 8 Years,Asphalt
Condition
- Age of Property: 25
- New construction: No
- Year built: 2000
Utilities & green energy
- Electric: 200+ Amp Service
- Gas: Electric, Pellet
- Sewer: Private Sewer, Septic System Compliant - Yes, Tank with Drainage Field
- Water: Drilled, Private, Well
Community & neighborhood
Location
- Region: Burtrum
- Subdivision: Ruby Terrace
HOA & financial
HOA
- Has HOA: No
Price history
| Date | Event | Price |
|---|---|---|
| 9/16/2025 | Sold | $370,000-7.5%$122/sqft |
Source: | ||
| 8/21/2025 | Pending sale | $399,999$132/sqft |
Source: | ||
| 7/8/2025 | Listed for sale | $399,999-3.6%$132/sqft |
Source: | ||
| 7/8/2025 | Listing removed | $415,000$137/sqft |
Source: | ||
| 6/18/2025 | Price change | $415,000-2.4%$137/sqft |
Source: | ||
Public tax history
| Year | Property taxes | Tax assessment |
|---|---|---|
| 2024 | $2,920 +73% | $467,500 -8.1% |
| 2023 | $1,688 | $508,500 +68.9% |
| 2022 | -- | $301,100 +26.4% |
Find assessor info on the county website
Neighborhood: 56318
Nearby schools
GreatSchools rating
- 5/10Upsala Elementary SchoolGrades: PK-6Distance: 3.6 mi
- 6/10Upsala SecondaryGrades: 7-12Distance: 3.6 mi

Get pre-qualified for a loan
At Zillow Home Loans, we can pre-qualify you in as little as 5 minutes with no impact to your credit score.An equal housing lender. NMLS #10287.
