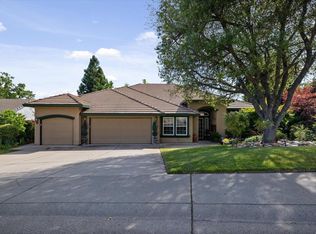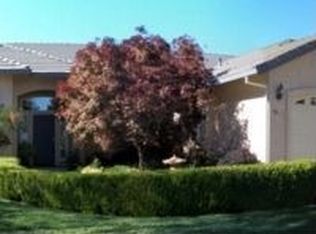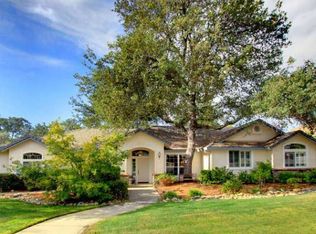Closed
$925,000
2056 Ribier Way, Cameron Park, CA 95682
4beds
2,390sqft
Single Family Residence
Built in 1998
0.26 Acres Lot
$906,600 Zestimate®
$387/sqft
$3,238 Estimated rent
Home value
$906,600
$825,000 - $997,000
$3,238/mo
Zestimate® history
Loading...
Owner options
Explore your selling options
What's special
Welcome to a home where comfort meets style in the coveted Cameron Woods neighborhood. Step through the front door into a light-filled interior where fresh paint and updated touches create a sense of new beginnings. Add to all this - a solar energy system for efficiency and long-term savings, and you have a home that blends beauty and practicality in perfect harmony.
Zillow last checked: 8 hours ago
Listing updated: June 07, 2025 at 10:23pm
Listed by:
Andrea Duane DRE #01466952 916-365-3697,
Real Broker,
Rochelle Deleersnyder DRE #02073160 916-849-1077,
Real Broker
Bought with:
Andrea Duane, DRE #01466952
Real Broker
Source: MetroList Services of CA,MLS#: 225046560Originating MLS: MetroList Services, Inc.
Facts & features
Interior
Bedrooms & bathrooms
- Bedrooms: 4
- Bathrooms: 2
- Full bathrooms: 2
Primary bedroom
- Features: Ground Floor, Outside Access, Sitting Area
Primary bathroom
- Features: Shower Stall(s), Double Vanity, Jetted Tub, Sunken Tub, Tile, Walk-In Closet(s), Window
Dining room
- Features: Breakfast Nook, Bar, Space in Kitchen, Dining/Living Combo, Formal Area
Kitchen
- Features: Granite Counters, Slab Counter
Heating
- Propane, Central, Fireplace Insert, Zoned
Cooling
- Ceiling Fan(s), Central Air, Whole House Fan, Zoned
Appliances
- Included: Built-In Electric Oven, Gas Cooktop, Dishwasher, Disposal, Microwave, Plumbed For Ice Maker, Self Cleaning Oven, Wine Refrigerator
- Laundry: Laundry Room, Cabinets, Sink, Gas Dryer Hookup, Inside Room
Features
- Flooring: Carpet, Linoleum, Tile, Vinyl
- Number of fireplaces: 1
- Fireplace features: Family Room, Gas Log
Interior area
- Total interior livable area: 2,390 sqft
Property
Parking
- Total spaces: 3
- Parking features: Attached, Garage Door Opener, Garage Faces Front, Driveway
- Attached garage spaces: 3
- Has uncovered spaces: Yes
Features
- Stories: 1
- Has private pool: Yes
- Pool features: In Ground, On Lot, Gunite
- Has spa: Yes
- Spa features: Bath
- Fencing: Back Yard
Lot
- Size: 0.26 Acres
- Features: Auto Sprinkler F&R, Shape Regular, Landscape Back, Landscape Front
Details
- Additional structures: Shed(s)
- Parcel number: 070370003000
- Zoning description: AE
- Special conditions: Standard
- Other equipment: Satellite Dish
Construction
Type & style
- Home type: SingleFamily
- Architectural style: Ranch
- Property subtype: Single Family Residence
Materials
- Stucco, Frame, Wood
- Foundation: Slab
- Roof: Tile
Condition
- Year built: 1998
Utilities & green energy
- Sewer: In & Connected
- Water: Meter on Site
- Utilities for property: Cable Available, Propane Tank Leased, Internet Available
Community & neighborhood
Location
- Region: Cameron Park
Other
Other facts
- Road surface type: Paved
Price history
| Date | Event | Price |
|---|---|---|
| 11/5/2025 | Sold | $925,000$387/sqft |
Source: Public Record Report a problem | ||
| 6/6/2025 | Sold | $925,000$387/sqft |
Source: MetroList Services of CA #225046560 Report a problem | ||
| 5/19/2025 | Pending sale | $925,000$387/sqft |
Source: MetroList Services of CA #225046560 Report a problem | ||
| 5/16/2025 | Listed for sale | $925,000+42.3%$387/sqft |
Source: MetroList Services of CA #225046560 Report a problem | ||
| 12/6/2017 | Sold | $650,000-1.4%$272/sqft |
Source: Public Record Report a problem | ||
Public tax history
| Year | Property taxes | Tax assessment |
|---|---|---|
| 2025 | $8,015 +2.3% | $739,584 +2% |
| 2024 | $7,838 +1.8% | $725,084 +2% |
| 2023 | $7,697 +1.4% | $710,867 +2% |
Find assessor info on the county website
Neighborhood: Cameron Park
Nearby schools
GreatSchools rating
- 7/10Rescue Elementary SchoolGrades: K-5Distance: 1.4 mi
- 6/10Pleasant Grove Middle SchoolGrades: 6-8Distance: 2.2 mi
- 9/10Ponderosa High SchoolGrades: 9-12Distance: 2.5 mi
Get a cash offer in 3 minutes
Find out how much your home could sell for in as little as 3 minutes with a no-obligation cash offer.
Estimated market value
$906,600
Get a cash offer in 3 minutes
Find out how much your home could sell for in as little as 3 minutes with a no-obligation cash offer.
Estimated market value
$906,600


