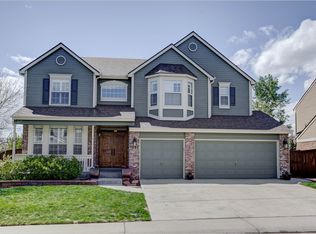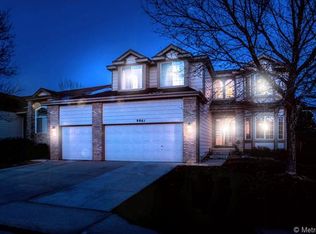Very popular model in established Westridge Neighborhood in Highlands Ranch. 4,587 total finished square feet. 5 Bedroom, 5 Bathroom updated home. Finished walkout basement includes kitchen and bar, recreation room, TV Room, storage room, bedroom and full bathroom. Stunning outdoor space with large yard, amazing sunsets and mountain views from the two level deck with Hot Tub. Interior features include main floor study, formal dining room, large family room with fireplace and custom built-ins, large kitchen with slab granite counter-tops and huge center island, gleaming hardwood floors, and extended master suite. Schools, shopping and rec center are within walking distance. Great trails and parks nearby as well. Recent Upgrades include new energy efficient windows, updated cabinets and counter tops in bathrooms, custom built-ins in family room and study and new paint in selected rooms.
This property is off market, which means it's not currently listed for sale or rent on Zillow. This may be different from what's available on other websites or public sources.

