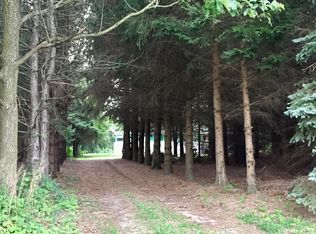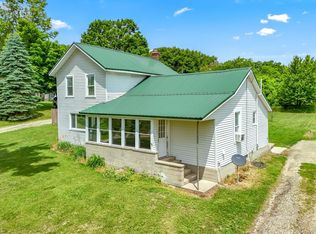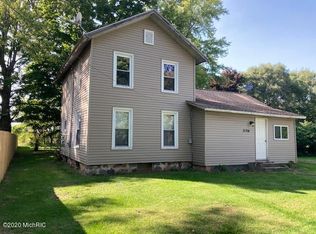Sold
$196,000
2056 Lilac Rd, Hillsdale, MI 49242
3beds
1,456sqft
Manufactured Home
Built in 1996
1.8 Acres Lot
$210,700 Zestimate®
$135/sqft
$1,780 Estimated rent
Home value
$210,700
Estimated sales range
Not available
$1,780/mo
Zestimate® history
Loading...
Owner options
Explore your selling options
What's special
Welcome to the Good Life! Tucked high on a hill overlooking rolling hills, sipping coffee in the morning as you walk around your beautiful yard with gardens, fruit trees, even your very own Koi pond. You will know you are blessed. This 3 bedroom 2 bath home has a fireplace in the living room with gas log perfect for chilly nights. Glass door off dining area to large deck perfect for family BBQ's. 3 car garage for all your storage and home projects.Paved driveway. Full basement that could be finished to double your living space. all on 1.8 tree lined acres.Not enough land? or you need a 40x60 barn? Your in Luck add a Barn and 3 more acres for a total price of $255,000 Call listing agent to set up your tour.
Zillow last checked: 8 hours ago
Listing updated: May 05, 2025 at 06:48am
Listed by:
Michelle Wollet 517-607-5656,
Hillsdale Real Estate
Bought with:
Trista Williams, 6501423601
eXp Realty, LLC
Source: MichRIC,MLS#: 25007831
Facts & features
Interior
Bedrooms & bathrooms
- Bedrooms: 3
- Bathrooms: 2
- Full bathrooms: 2
- Main level bedrooms: 3
Primary bedroom
- Level: Main
- Area: 168
- Dimensions: 14.00 x 12.00
Bedroom 2
- Level: Main
- Area: 182
- Dimensions: 14.00 x 13.00
Bedroom 3
- Level: Main
- Area: 120
- Dimensions: 12.00 x 10.00
Primary bathroom
- Level: Main
Bathroom 2
- Level: Main
Dining area
- Level: Main
- Area: 132
- Dimensions: 12.00 x 11.00
Kitchen
- Level: Main
- Area: 132
- Dimensions: 12.00 x 11.00
Laundry
- Level: Main
Living room
- Level: Main
- Area: 286
- Dimensions: 22.00 x 13.00
Heating
- Forced Air
Cooling
- Central Air
Appliances
- Included: Dryer, Range, Refrigerator, Washer, Water Softener Owned
- Laundry: In Hall
Features
- Windows: Screens, Insulated Windows
- Basement: Full
- Number of fireplaces: 1
- Fireplace features: Living Room
Interior area
- Total structure area: 1,456
- Total interior livable area: 1,456 sqft
- Finished area below ground: 0
Property
Parking
- Total spaces: 3
- Parking features: Detached, Garage Door Opener
- Garage spaces: 3
Features
- Stories: 1
Lot
- Size: 1.80 Acres
- Dimensions: 264 x 330
- Features: Rolling Hills
Details
- Parcel number: 30110332000093373
Construction
Type & style
- Home type: MobileManufactured
- Architectural style: Ranch
- Property subtype: Manufactured Home
Materials
- Vinyl Siding
- Roof: Asphalt,Shingle
Condition
- New construction: No
- Year built: 1996
Utilities & green energy
- Sewer: Septic Tank
- Water: Well
Community & neighborhood
Location
- Region: Hillsdale
Other
Other facts
- Listing terms: Cash,FHA,VA Loan,Conventional
- Road surface type: Paved
Price history
| Date | Event | Price |
|---|---|---|
| 5/2/2025 | Sold | $196,000-23.1%$135/sqft |
Source: | ||
| 3/15/2025 | Contingent | $255,000$175/sqft |
Source: | ||
| 3/8/2025 | Price change | $255,000+21.5%$175/sqft |
Source: | ||
| 3/4/2025 | Listed for sale | $209,900+82.5%$144/sqft |
Source: | ||
| 5/19/2008 | Sold | $115,000+15.6%$79/sqft |
Source: Public Record Report a problem | ||
Public tax history
| Year | Property taxes | Tax assessment |
|---|---|---|
| 2024 | $1,223 +4.9% | $67,800 +7.8% |
| 2023 | $1,166 | $62,900 +23.1% |
| 2022 | -- | $51,100 +8.3% |
Find assessor info on the county website
Neighborhood: 49242
Nearby schools
GreatSchools rating
- 5/10Reynolds Elementary SchoolGrades: K-6Distance: 4.9 mi
- 5/10Reading High SchoolGrades: 7-12Distance: 4.9 mi


