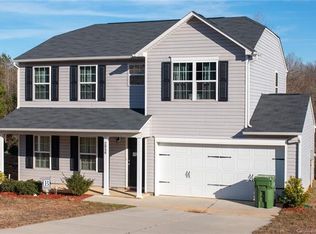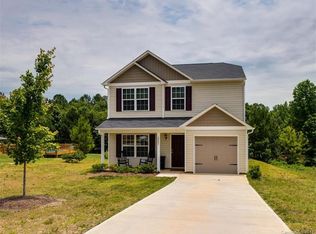Home back on market due to no fault of the sellers, buyers financing fell through. Beautiful like-new two story home with two car garage! The main floor has a flex room that can be used a living room or play room. There is an open great room, dinette and kitchen. The 2nd floor features an owner's suite with private bath, sitting room and walk in closet. There are 3 additional bedrooms upstairs and another full bath. Great neighborhood. Please don't let cat out of house, he may follow you around during tour.
This property is off market, which means it's not currently listed for sale or rent on Zillow. This may be different from what's available on other websites or public sources.

