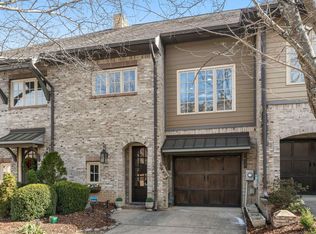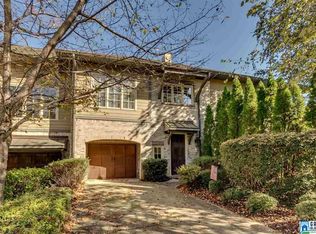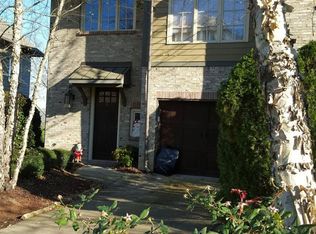Beautiful townhouse in perfect location in small Townes of Brook Highland community! Entry foyer, greatroom and dining area all hardwood. Kitchen is open to greatroom for ease of entertaining. Upstairs has master plus two large bedrooms, 2 baths. Daylight basement level stubbed for bath, ready for expansion or is excellent storage space. MAIN LEVEL GARAGE. Hurry on this one! Per management company, association fee covers termite bond, grass cutting, landscaping, common grounds, sprinkler system and street lights.
This property is off market, which means it's not currently listed for sale or rent on Zillow. This may be different from what's available on other websites or public sources.


