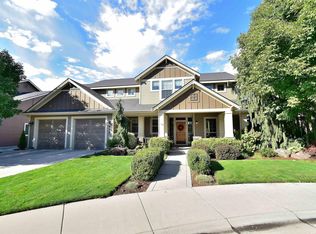Sold
Price Unknown
2056 E Bowstring St, Meridian, ID 83642
4beds
3baths
3,760sqft
Single Family Residence
Built in 2004
0.26 Acres Lot
$804,800 Zestimate®
$--/sqft
$3,221 Estimated rent
Home value
$804,800
$765,000 - $853,000
$3,221/mo
Zestimate® history
Loading...
Owner options
Explore your selling options
What's special
NEW KITCHEN COUNTERTOPS & PAINT in this gorgeous home in the desirable Woodbridge community with community pool! This home features a large master suite on the main level with fireplace and private back door to the patio, which is hot tub ready! The large master bath features venetian tile, jetted tub, walk-in shower, bidet, skylight, and large walk-in closet! The family room has a fireplace, built-in surround sound, and breakfast bar to border between the kitchen! The kitchen has two separate sinks with disposals, large island, double, built-in, convection oven, and lots of storage! There is also a formal dining and living room! The 2nd bedroom on the main level can be used as an office or 2nd master with a walk through bathroom with shower and also has a built-in murphy bed! The upstairs features two more rooms, full bathroom, and a HUGE bonus room! The outside is surrounded by mature landscaping! The backyard has a pond with waterfall and backs up to the walking path and common area, close to the pool!
Zillow last checked: 8 hours ago
Listing updated: January 19, 2024 at 05:09pm
Listed by:
Mitchell Wixom 208-800-9223,
RE/MAX Executives
Bought with:
Ben Amante
Zing Realty
Source: IMLS,MLS#: 98880802
Facts & features
Interior
Bedrooms & bathrooms
- Bedrooms: 4
- Bathrooms: 3
- Main level bathrooms: 2
- Main level bedrooms: 2
Primary bedroom
- Level: Main
Bedroom 2
- Level: Upper
Bedroom 3
- Level: Upper
Bedroom 4
- Level: Main
Family room
- Level: Main
Heating
- Forced Air, Natural Gas
Cooling
- Central Air
Appliances
- Included: Dishwasher, Disposal, Double Oven, Microwave, Oven/Range Built-In, Trash Compactor, Water Softener Owned
Features
- Bath-Master, Bed-Master Main Level, Den/Office, Formal Dining, Family Room, Rec/Bonus, Double Vanity, Walk-In Closet(s), Breakfast Bar, Pantry, Kitchen Island, Number of Baths Main Level: 2, Number of Baths Upper Level: 1, Bonus Room Level: Upper
- Flooring: Tile, Carpet
- Windows: Skylight(s)
- Has basement: No
- Number of fireplaces: 2
- Fireplace features: Two, Gas, Insert
Interior area
- Total structure area: 3,760
- Total interior livable area: 3,760 sqft
- Finished area above ground: 3,760
- Finished area below ground: 0
Property
Parking
- Total spaces: 3
- Parking features: Attached, Driveway
- Attached garage spaces: 3
- Has uncovered spaces: Yes
Accessibility
- Accessibility features: Handicapped, Accessible Hallway(s)
Features
- Levels: Two
- Patio & porch: Covered Patio/Deck
- Pool features: Community
- Has spa: Yes
- Spa features: Bath
- Fencing: Partial,Wood
Lot
- Size: 0.26 Acres
- Features: 10000 SF - .49 AC, Irrigation Available, Sidewalks, Corner Lot, Auto Sprinkler System, Full Sprinkler System, Pressurized Irrigation Sprinkler System, Irrigation Sprinkler System
Details
- Parcel number: R8020710090
Construction
Type & style
- Home type: SingleFamily
- Property subtype: Single Family Residence
Materials
- Brick, Masonry, HardiPlank Type
- Foundation: Crawl Space
- Roof: Composition,Architectural Style
Condition
- Year built: 2004
Utilities & green energy
- Water: Public
- Utilities for property: Sewer Connected, Cable Connected, Broadband Internet
Community & neighborhood
Location
- Region: Meridian
- Subdivision: Woodbridge
HOA & financial
HOA
- Has HOA: Yes
- HOA fee: $235 quarterly
Other
Other facts
- Listing terms: Cash,Conventional,FHA,VA Loan
- Ownership: Fee Simple
Price history
Price history is unavailable.
Public tax history
| Year | Property taxes | Tax assessment |
|---|---|---|
| 2025 | $3,360 +15.2% | $751,300 -6.1% |
| 2024 | $2,917 -25.9% | $799,900 +19.8% |
| 2023 | $3,940 +0.2% | $667,800 -23% |
Find assessor info on the county website
Neighborhood: 83642
Nearby schools
GreatSchools rating
- 4/10Meridian Elementary SchoolGrades: PK-5Distance: 1.5 mi
- 7/10Lewis & Clark Middle SchoolGrades: 6-8Distance: 1.5 mi
- 8/10Mountain View High SchoolGrades: 9-12Distance: 1 mi
Schools provided by the listing agent
- Elementary: Meridian
- Middle: Lewis and Clark
- High: Mountain View
- District: West Ada School District
Source: IMLS. This data may not be complete. We recommend contacting the local school district to confirm school assignments for this home.
