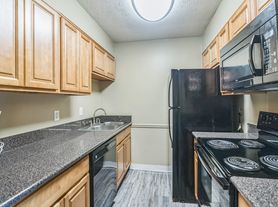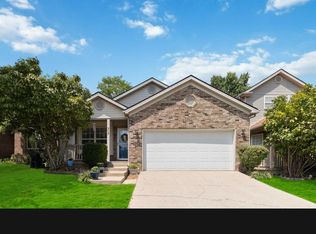Elegant Two-Story Home with Modern Amenities and Premium Finishes!
This exceptional move-in ready two-story residence showcases sophisticated design through its seamless open-concept living area that effortlessly connects the living room and kitchen. The kitchen features premium stainless steel appliances and generous counter space, perfect for both daily living and entertaining. A dedicated formal dining room provides an elegant space for special occasions, while the private back patio creates an ideal outdoor retreat for relaxation and gatherings. The upper level thoughtfully accommodates three well-appointed bedrooms, highlighted by a luxurious primary suite that includes a modern walk-in shower and an expansive walk-in closet for optimal storage. Practical convenience is assured with an attached two-car garage, completing this impressive home that perfectly balances style, functionality, and comfort.
Laundry machine hookups located in upstairs hallway, with electric dryer hookup
The following appliances are included with the property: dishwasher, refrigerator, range, microwave
ANIMAL INFORMATION
PETS ACCEPTED: 2 small dogs maximum. To simplify pet verification and ensure policy clarity, we use PetScreening, a third-party service. All applicants with pets must complete this screening. Full animal policy details are available on our website. Breed restrictions apply
The monthly rent will increase by $30-$80, per pet, per month. Applicants with pets will be required to either enroll in our Pet Liability Insurance Program or provide Pet Liability Insurance Coverage that meets PURE's minimum requirements. *Inapplicable to assistance animals.
RESIDENT BENEFIT PROGRAM
Elevate your living experience! Every PURE home includes our Resident Benefits Package ranging from $25.99 - $49.99 and may include perks such as on demand pest control, liability insurance, credit building, and much more!
SECURITY DEPOSIT INFORMATION
Pay the traditional security deposit amount, or reduce your move-in costs with our Security Deposit Waiver Program. Eligible applicants can replace the traditional deposit with an affordable monthly fee. While you remain responsible for any damages upon move-out, this program offers substantial upfront savings at move-in!
AMENITIES AND SERVICES INCLUDED
Moving in just got easier! Enjoy PURE Utility Concierge services at no extra cost, making your transition smooth and simple.
This property is wired for lightning-fast Gig-Speed Internet for just $65/month!
ADDITIONAL DISCLOSURES
KY License #285444
HOA: Coventry Homeowners Association
All information provided is deemed reliable and accurate but not guaranteed. Prospective residents are responsible for verifying all property details and conditions to their satisfaction prior to submitting an application
Please be aware that we do not advertise on Craigslist or Facebook.
We do not accept applications from any 3rd party service including Zillow. Visit our website for more information and to apply.
Amenities: refrigerator, dishwasher, fireplace, tile flooring, range oven, carpet flooring, ceiling fan, garage attached, fenced yard
House for rent
$1,995/mo
2056 Drummond Dr, Lexington, KY 40517
3beds
1,715sqft
Price may not include required fees and charges.
Single family residence
Available now
Small dogs OK
Central air, ceiling fan
Hookups laundry
Attached garage parking
Forced air, fireplace
What's special
Fenced yardModern walk-in showerCeiling fanPremium stainless steel appliancesTwo-story residenceAttached two-car garageDedicated formal dining room
- 33 days |
- -- |
- -- |
Travel times
Looking to buy when your lease ends?
Consider a first-time homebuyer savings account designed to grow your down payment with up to a 6% match & a competitive APY.
Facts & features
Interior
Bedrooms & bathrooms
- Bedrooms: 3
- Bathrooms: 3
- Full bathrooms: 2
- 1/2 bathrooms: 1
Heating
- Forced Air, Fireplace
Cooling
- Central Air, Ceiling Fan
Appliances
- Included: Dishwasher, WD Hookup
- Laundry: Hookups
Features
- Ceiling Fan(s), WD Hookup, Walk In Closet
- Flooring: Carpet, Tile
- Has fireplace: Yes
Interior area
- Total interior livable area: 1,715 sqft
Property
Parking
- Parking features: Attached
- Has attached garage: Yes
- Details: Contact manager
Features
- Exterior features: Heating system: ForcedAir, Utilities fee required, Walk In Closet
Details
- Parcel number: 38119270
Construction
Type & style
- Home type: SingleFamily
- Property subtype: Single Family Residence
Community & HOA
Location
- Region: Lexington
Financial & listing details
- Lease term: 1 Year
Price history
| Date | Event | Price |
|---|---|---|
| 10/20/2025 | Listed for rent | $1,995$1/sqft |
Source: Zillow Rentals | ||
| 6/26/2024 | Sold | $310,000-2.7%$181/sqft |
Source: | ||
| 6/15/2024 | Pending sale | $318,500$186/sqft |
Source: | ||
| 6/12/2024 | Price change | $318,500-2%$186/sqft |
Source: | ||
| 6/7/2024 | Price change | $325,000-1.5%$190/sqft |
Source: | ||

