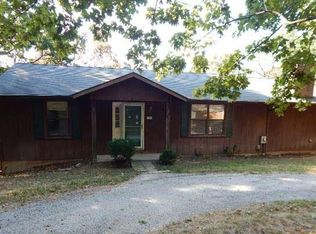An Adorable & Well Taken Care of home. The home features 2 beds, 2 baths all on just over 4 Acres! This home has Bamboo Flooring all throughout main level. Granite Fireplace in Family Room. The Kitchen has New Double Oven/Range, 1 yr old Dishwasher & Ceramic Flooring. Kitchen is Large & has room for Dining Table, Center Island, Pantry. The Dining room has Wood burning Stove so could be a perfect Extra Living Room or Rec Room Entertainment Space. The home has 2 Fireplaces, New paint throughout, Recessed Lighting throughout, A/C just overhauled, Large Windows, 6 Panel Doors & Large Back Patio perfect for the BBQ. All this near hwy 44 or hwy 30 Access in a quiet Neighborhood & a Great Location. Call Listing Agent Today!
This property is off market, which means it's not currently listed for sale or rent on Zillow. This may be different from what's available on other websites or public sources.
