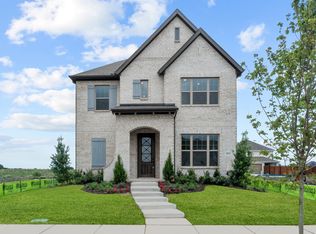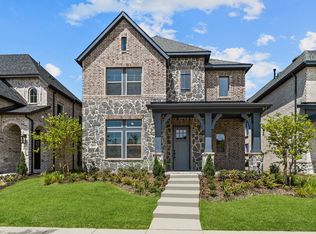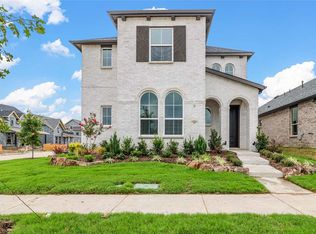Sold on 04/25/25
Price Unknown
2056 Cuellar Way, Van Alstyne, TX 75495
3beds
2,288sqft
Single Family Residence
Built in 2024
56.63 Square Feet Lot
$425,100 Zestimate®
$--/sqft
$-- Estimated rent
Home value
$425,100
$404,000 - $446,000
Not available
Zestimate® history
Loading...
Owner options
Explore your selling options
What's special
Exceptional craftsmanship and sophistication combine with genuine comforts to make each day delightful in The Ormand floor plan by David Weekley Homes in Mantua Point. Escape to your superb Owner’s Retreat, which includes a private bathroom and walk in closet.
Natural light and boundless interior design possibilities create a picture perfect setting for the cherished memories you’ll build in the open concept gathering spaces of this home. The streamlined kitchen provides an easy culinary layout for the resident chef while granting a delightful view of the sunny family room and dining area.
Two junior bedrooms grace the second level. The upstairs retreat will make a great room to enjoy games and movies while the downstairs study provides the versatility for a home office, formal dining space, or a special-purpose room of your own design.
Contact our Internet Advisor to learn more about building this amazing new home in the Dallas Ft. Worth area town of Van Alstyne, Texas.
Zillow last checked: 8 hours ago
Listing updated: April 29, 2025 at 07:03am
Listed by:
Jimmy Rado 0221720 877-933-5539,
David M. Weekley 877-933-5539
Bought with:
Parri Kidwell
United Real Estate DFW
Source: NTREIS,MLS#: 20793861
Facts & features
Interior
Bedrooms & bathrooms
- Bedrooms: 3
- Bathrooms: 3
- Full bathrooms: 2
- 1/2 bathrooms: 1
Primary bedroom
- Level: First
Bedroom
- Level: Second
Bedroom
- Level: Second
Primary bathroom
- Level: First
Dining room
- Level: First
Game room
- Level: Second
Kitchen
- Level: First
Living room
- Level: First
Office
- Level: First
Utility room
- Level: Second
Appliances
- Included: Dishwasher, Electric Oven, Gas Cooktop, Disposal
Features
- Decorative/Designer Lighting Fixtures, Cable TV
- Has basement: No
- Has fireplace: No
Interior area
- Total interior livable area: 2,288 sqft
Property
Parking
- Total spaces: 2
- Parking features: Direct Access, Door-Single
- Attached garage spaces: 2
Features
- Levels: Two
- Stories: 2
- Pool features: None
Lot
- Size: 56.63 sqft
Details
- Parcel number: 452166
Construction
Type & style
- Home type: SingleFamily
- Architectural style: Traditional,Detached
- Property subtype: Single Family Residence
Materials
- Brick
- Foundation: Slab
- Roof: Composition
Condition
- Year built: 2024
Utilities & green energy
- Sewer: Public Sewer
- Utilities for property: Sewer Available, Cable Available
Green energy
- Energy efficient items: Appliances, Insulation
- Water conservation: Low-Flow Fixtures, Water-Smart Landscaping
Community & neighborhood
Security
- Security features: Prewired, Carbon Monoxide Detector(s), Fire Alarm
Location
- Region: Van Alstyne
- Subdivision: Mantua
HOA & financial
HOA
- Has HOA: Yes
- HOA fee: $975 annually
- Services included: All Facilities
- Association name: MANTUA HOA
Other
Other facts
- Listing terms: Cash,Conventional,FHA,VA Loan
Price history
| Date | Event | Price |
|---|---|---|
| 4/25/2025 | Sold | -- |
Source: NTREIS #20793861 | ||
| 1/14/2025 | Pending sale | $449,990$197/sqft |
Source: NTREIS #20793861 | ||
| 12/12/2024 | Price change | $449,990-1.5%$197/sqft |
Source: NTREIS #20793861 | ||
| 12/7/2024 | Listed for sale | $456,856$200/sqft |
Source: | ||
Public tax history
| Year | Property taxes | Tax assessment |
|---|---|---|
| 2024 | $1,629 | $60,927 |
Find assessor info on the county website
Neighborhood: 75495
Nearby schools
GreatSchools rating
- 8/10John and Nelda Partin Elementary SchoolGrades: PK-5Distance: 1.8 mi
- 8/10Van Alstyne J High SchoolGrades: 6-8Distance: 2.4 mi
- 7/10Van Alstyne High SchoolGrades: 9-12Distance: 2.8 mi
Schools provided by the listing agent
- Elementary: John and Nelda Partin
- High: Van Alstyne
- District: Van Alstyne ISD
Source: NTREIS. This data may not be complete. We recommend contacting the local school district to confirm school assignments for this home.
Get a cash offer in 3 minutes
Find out how much your home could sell for in as little as 3 minutes with a no-obligation cash offer.
Estimated market value
$425,100
Get a cash offer in 3 minutes
Find out how much your home could sell for in as little as 3 minutes with a no-obligation cash offer.
Estimated market value
$425,100


