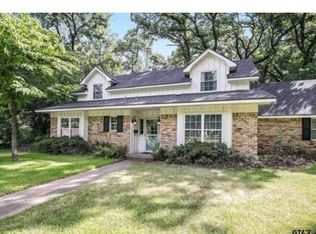This home is a great family home in the Jack/Three Lakes School District.This 4/2/2 offers a very open floor plan with split bedroom arrangement. **The pictures do not reflect but the color palette has changed to reflect more neutral colors**
The living room is oversized with 10 ft ceilings and a corner fireplace with floor to ceiling windows that overlook the covered back porch and allow for lots of natural light. Tile and wood flooring has been added throughout. The kitchen and dining room/breakfast nook are open to the living room to make the best possible entertaining area and allow for an open feel. The kitchen features stained cabinets, tile backsplash with great stainless appliances. The master bedroom also features 10 ft ceilings and connects to the master bathroom with his-hers vanities, granite countertops, huge master walk-in shower and walk-in closet. The other 3 bedrooms have generous closet space and share the full bathroom with updated granite countertops with a shower/tub combo. Beautiful fenced in backyard with covered patio. This is a rapidly growing area, in a wonderful area right off the new Cumberland extension.
Tennant will be required to setup automatic deposit (ex. ACH) between their bank and Landlord to pay monthly rent. Tenant is responsible for yard maintenance.
House for rent
Accepts Zillow applications
$2,050/mo
2056 Balsam Gap, Tyler, TX 75703
4beds
1,706sqft
Price may not include required fees and charges.
Single family residence
Available now
Small dogs OK
Central air, ceiling fan
Hookups laundry
Attached garage parking
Fireplace
What's special
Corner fireplaceOpen floor planFloor to ceiling windowsStainless appliancesGranite countertopsTile and wood flooringSplit bedroom arrangement
- 3 days
- on Zillow |
- -- |
- -- |
Travel times
Facts & features
Interior
Bedrooms & bathrooms
- Bedrooms: 4
- Bathrooms: 2
- Full bathrooms: 2
Rooms
- Room types: Dining Room, Family Room, Master Bath
Heating
- Fireplace
Cooling
- Central Air, Ceiling Fan
Appliances
- Included: Dishwasher, Disposal, Microwave, Oven, Range Oven, Refrigerator, WD Hookup
- Laundry: Hookups
Features
- Ceiling Fan(s), Storage, WD Hookup, Walk In Closet, Walk-In Closet(s)
- Flooring: Hardwood
- Has fireplace: Yes
Interior area
- Total interior livable area: 1,706 sqft
Property
Parking
- Parking features: Attached
- Has attached garage: Yes
- Details: Contact manager
Features
- Exterior features: Granite countertop, Lawn, Living room, Stainless steel appliances, Walk In Closet
- Fencing: Fenced Yard
Details
- Parcel number: 150000113704003000
Construction
Type & style
- Home type: SingleFamily
- Property subtype: Single Family Residence
Condition
- Year built: 2006
Community & HOA
Location
- Region: Tyler
Financial & listing details
- Lease term: 1 Year
Price history
| Date | Event | Price |
|---|---|---|
| 6/24/2025 | Listed for rent | $2,050+18.8%$1/sqft |
Source: Zillow Rentals | ||
| 6/23/2025 | Listing removed | $319,500$187/sqft |
Source: NTREIS #20910072 | ||
| 5/20/2025 | Price change | $319,500-1.7%$187/sqft |
Source: NTREIS #20910072 | ||
| 4/21/2025 | Listed for sale | $325,000+66.7%$191/sqft |
Source: NTREIS #20910072 | ||
| 3/6/2020 | Listing removed | $1,725$1/sqft |
Source: Zillow Rental Manager | ||
![[object Object]](https://photos.zillowstatic.com/fp/becb945c838d43acefbc0b4be09a9f5b-p_i.jpg)
