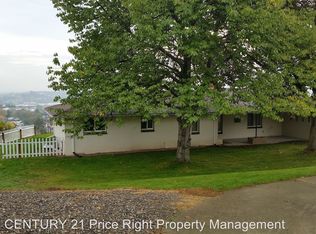Sold
$510,000
2056 13th St, Clarkston, WA 99403
3beds
3baths
2,054sqft
Single Family Residence
Built in 1998
1.15 Acres Lot
$-- Zestimate®
$248/sqft
$2,321 Estimated rent
Home value
Not available
Estimated sales range
Not available
$2,321/mo
Zestimate® history
Loading...
Owner options
Explore your selling options
What's special
Lovely ONE LEVEL 3 Bedroom, 3 bathroom home on 1.15 acres. This 1998 well Built one owner home with 2054 sq ft features newer laminate wood floors, wood crown molding, central vacuum system, great room with gas log fireplace to cozy up to & plenty of windows to take in the beautiful views. Kitchen with eating bar, pantry, Master En-Suite with walk-in closet, 3rd bedroom with built in bookcase would be perfect for office, Easy access with ramp to front door (can be removed) Laundry room with sink just off of the 764 Sq. ft 2 car garage, Concrete walk way around entire home that leads to a Large patio with electric awning that has a remote is perfect to enjoy the outdoors, there is even a dedicated switch with a timer that can be set for your outside Christmas lights, paved driveway, sprinkler system, Gas Forced & Central Air, Home inspection has been completed!
Zillow last checked: 8 hours ago
Listing updated: May 18, 2025 at 10:22am
Listed by:
Anna Hines 208-305-3094,
KW Lewiston
Bought with:
Turner Papworth
Windermere Lewiston
Source: IMLS,MLS#: 98928069
Facts & features
Interior
Bedrooms & bathrooms
- Bedrooms: 3
- Bathrooms: 3
- Main level bathrooms: 3
- Main level bedrooms: 3
Primary bedroom
- Level: Main
Bedroom 2
- Level: Main
Bedroom 3
- Level: Main
Dining room
- Level: Main
Kitchen
- Level: Main
Living room
- Level: Main
Heating
- Forced Air, Natural Gas
Cooling
- Central Air
Appliances
- Included: Gas Water Heater, Dishwasher, Disposal, Microwave, Oven/Range Freestanding, Refrigerator
Features
- Bath-Master, Bed-Master Main Level, Great Room, Walk-In Closet(s), Breakfast Bar, Pantry, Laminate Counters, Number of Baths Main Level: 3
- Flooring: Carpet, Laminate, Vinyl
- Has basement: No
- Number of fireplaces: 1
- Fireplace features: Gas, Insert, One
Interior area
- Total structure area: 2,054
- Total interior livable area: 2,054 sqft
- Finished area above ground: 2,054
- Finished area below ground: 0
Property
Parking
- Total spaces: 2
- Parking features: Attached, RV Access/Parking, Driveway
- Attached garage spaces: 2
- Has uncovered spaces: Yes
Features
- Levels: One
- Fencing: Partial,Wire,Wood
- Has view: Yes
Lot
- Size: 1.15 Acres
- Dimensions: 332.92 x 161.36
- Features: 1 - 4.99 AC, Garden, Views, Chickens, Rolling Slope, Auto Sprinkler System, Drip Sprinkler System, Full Sprinkler System
Details
- Parcel number: 1004290050000
- Zoning: R
Construction
Type & style
- Home type: SingleFamily
- Property subtype: Single Family Residence
Materials
- Concrete, Frame, HardiPlank Type
- Foundation: Crawl Space
- Roof: Composition
Condition
- Year built: 1998
Details
- Builder name: Richard Fuch's
Utilities & green energy
- Sewer: Septic Tank
- Water: Public
Community & neighborhood
Location
- Region: Clarkston
Other
Other facts
- Listing terms: Cash,Conventional,FHA,VA Loan
- Ownership: Fee Simple
- Road surface type: Paved
Price history
Price history is unavailable.
Public tax history
| Year | Property taxes | Tax assessment |
|---|---|---|
| 2023 | $2,822 -5.6% | $270,400 |
| 2022 | $2,990 +0.3% | $270,400 |
| 2021 | $2,979 +4.7% | $270,400 |
Find assessor info on the county website
Neighborhood: 99403
Nearby schools
GreatSchools rating
- 5/10Heights Elementary SchoolGrades: K-6Distance: 0.8 mi
- 6/10Lincoln Middle SchoolGrades: 7-8Distance: 0.9 mi
- 5/10Charles Francis Adams High SchoolGrades: 9-12Distance: 1.6 mi
Schools provided by the listing agent
- Elementary: Heights (Clarkston)
- Middle: Lincoln (Clarkston)
- High: Clarkston
- District: Clarkston
Source: IMLS. This data may not be complete. We recommend contacting the local school district to confirm school assignments for this home.

Get pre-qualified for a loan
At Zillow Home Loans, we can pre-qualify you in as little as 5 minutes with no impact to your credit score.An equal housing lender. NMLS #10287.
