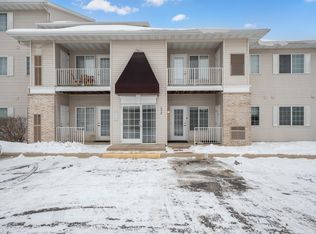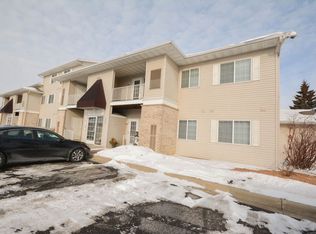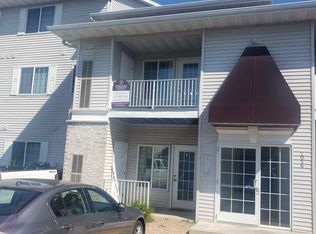Closed
$162,000
2056 11th Ave SE APT A, Rochester, MN 55904
2beds
860sqft
Low Rise
Built in 2001
-- sqft lot
$167,600 Zestimate®
$188/sqft
$1,266 Estimated rent
Home value
$167,600
$153,000 - $183,000
$1,266/mo
Zestimate® history
Loading...
Owner options
Explore your selling options
What's special
Low maintenance one level condo living! This unit stands out with hard surface flooring, neutral paint throughout, and walk-out patio access. You’ll appreciate the generous primary bedroom featuring a walk-in closet with laundry. The bright center island kitchen makes great use of the space and boasts plenty of storage. Truly a turn-key opportunity to own and build equity. Convenient location near parks and public transit. Don’t wait!
Zillow last checked: 8 hours ago
Listing updated: June 09, 2025 at 02:55pm
Listed by:
Enclave Team 646-859-2368,
Real Broker, LLC.,
Jacob Anderson 507-884-6542
Bought with:
Rick Witt
Homes Plus Realty
Source: NorthstarMLS as distributed by MLS GRID,MLS#: 6671524
Facts & features
Interior
Bedrooms & bathrooms
- Bedrooms: 2
- Bathrooms: 1
- Full bathrooms: 1
Bedroom 1
- Level: Main
- Area: 161 Square Feet
- Dimensions: 16.10x10
Bedroom 2
- Level: Main
- Area: 89.1 Square Feet
- Dimensions: 11x8.10
Bathroom
- Level: Main
- Area: 68.8 Square Feet
- Dimensions: 8.6x8
Kitchen
- Level: Main
- Area: 153.22 Square Feet
- Dimensions: 16.3x9.4
Laundry
- Level: Main
- Area: 64 Square Feet
- Dimensions: 8x8
Living room
- Level: Main
- Area: 166.8 Square Feet
- Dimensions: 12x13.9
Heating
- Forced Air
Cooling
- Central Air
Appliances
- Included: Dishwasher, Dryer, Microwave, Range, Refrigerator, Washer
Features
- Basement: None
- Has fireplace: No
Interior area
- Total structure area: 860
- Total interior livable area: 860 sqft
- Finished area above ground: 860
- Finished area below ground: 0
Property
Parking
- Parking features: Other
Accessibility
- Accessibility features: No Stairs Internal
Features
- Levels: One
- Stories: 1
- Patio & porch: Patio
Lot
- Size: 871.20 sqft
Details
- Foundation area: 860
- Parcel number: 641311063268
- Zoning description: Residential-Multi-Family
Construction
Type & style
- Home type: Condo
- Property subtype: Low Rise
- Attached to another structure: Yes
Materials
- Vinyl Siding
- Roof: Asphalt
Condition
- Age of Property: 24
- New construction: No
- Year built: 2001
Utilities & green energy
- Gas: Natural Gas
- Sewer: City Sewer/Connected
- Water: City Water/Connected
Community & neighborhood
Location
- Region: Rochester
- Subdivision: The Willows Cnd-1st Sup Cic175-Torrens
HOA & financial
HOA
- Has HOA: Yes
- HOA fee: $169 monthly
- Services included: Hazard Insurance, Lawn Care, Other, Maintenance Grounds, Snow Removal
- Association name: Infinity
- Association phone: 507-550-1052
Price history
| Date | Event | Price |
|---|---|---|
| 6/9/2025 | Sold | $162,000-0.6%$188/sqft |
Source: | ||
| 4/21/2025 | Pending sale | $163,000$190/sqft |
Source: | ||
| 4/4/2025 | Price change | $163,000-3%$190/sqft |
Source: | ||
| 2/19/2025 | Listed for sale | $168,000+52.7%$195/sqft |
Source: | ||
| 3/30/2018 | Sold | $110,000+0.1%$128/sqft |
Source: | ||
Public tax history
| Year | Property taxes | Tax assessment |
|---|---|---|
| 2025 | $1,617 +5.1% | $109,400 |
| 2024 | $1,539 | $109,400 -7.8% |
| 2023 | -- | $118,700 -8.3% |
Find assessor info on the county website
Neighborhood: Meadow Park
Nearby schools
GreatSchools rating
- 3/10Franklin Elementary SchoolGrades: PK-5Distance: 0.5 mi
- 4/10Willow Creek Middle SchoolGrades: 6-8Distance: 0.4 mi
- 9/10Mayo Senior High SchoolGrades: 8-12Distance: 0.8 mi
Schools provided by the listing agent
- Elementary: Ben Franklin
- Middle: Willow Creek
- High: Mayo
Source: NorthstarMLS as distributed by MLS GRID. This data may not be complete. We recommend contacting the local school district to confirm school assignments for this home.
Get a cash offer in 3 minutes
Find out how much your home could sell for in as little as 3 minutes with a no-obligation cash offer.
Estimated market value$167,600
Get a cash offer in 3 minutes
Find out how much your home could sell for in as little as 3 minutes with a no-obligation cash offer.
Estimated market value
$167,600


