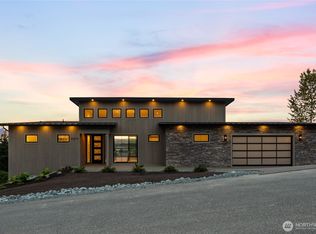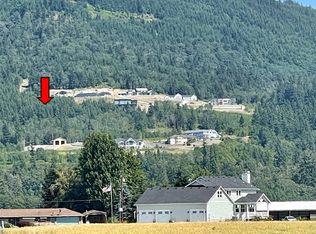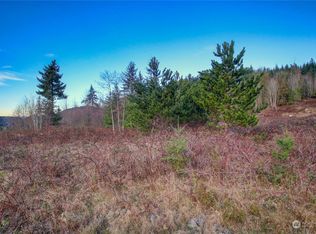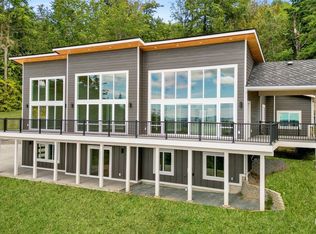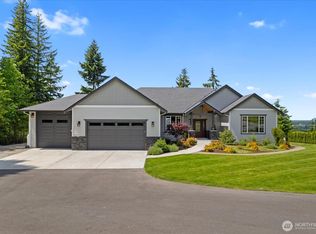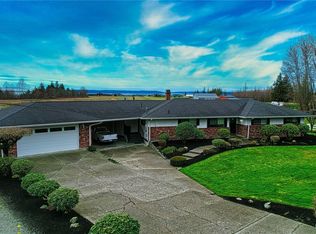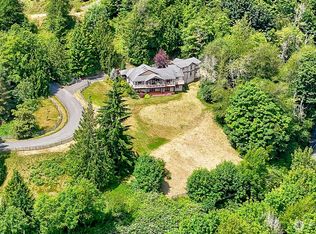Dramatic Views, Sensational & Staged. Sunsets & lots of Light can be your new daily. It’s a grand 2-level vaulted & captivating brand new home overlooking the amazing Skagit Valley. Main level owner’s suite, office/4th BR, & laundry rooms make for easy 1-level living. Enjoy all the pizzazz of a new construction home that’s 5 min’s off 1-5. Nearby Mt Vernon, Conway, & Burlington has it all. Full length decks sprawl over 1,000 square feet over two levels with covered Crow’s Nest type nook to soak it all in. Walls of windows, mile-high ceilings, a trophy garage worthy of a super car, panoramic views of Skagit Valley flats, San Juan & Whidbey Islands, Skagit Bay, the snow capped Olympic Mountains & to the moon. Serenity on 1 acre. An ideal floorplan for anyone wanting multigenerational living with lower backyard access to lower levels of home with potential parking pad. Lower level, with its capacity to be self sufficient, could be for care givers, guests, or even Airbnb/VRBO with private living/access. Upper area/main floor has no steps at all through front door access & level throughout main level with no threshold bumps. Crawl space is HUGE & could be upgraded to dozens of uses such as: Sauna & Hot tub room, changing room for outside patio Hot Tub, Golf Simulator, Wine Cellar, Craft/Pottery/Kiln Room, Storage, Hobby-Train or Race Track, Archery, Game Room. Literally storage combo with any of the above. Land shape is 1 acre rectangle down the hill into trees.
Active
Listed by: AgencyOne
Price increase: $50K (2/17)
$1,499,950
20555 Benson Ridge Lane, Mount Vernon, WA 98274
3beds
3,590sqft
Est.:
Single Family Residence
Built in 2025
1 Acres Lot
$-- Zestimate®
$418/sqft
$13/mo HOA
What's special
Dramatic viewsMile-high ceilingsWalls of windowsLaundry rooms
- 315 days |
- 710 |
- 10 |
Zillow last checked: 8 hours ago
Listing updated: February 20, 2026 at 08:09am
Listed by:
Rodney R. Clure,
AgencyOne
Source: NWMLS,MLS#: 2361301
Tour with a local agent
Facts & features
Interior
Bedrooms & bathrooms
- Bedrooms: 3
- Bathrooms: 3
- Full bathrooms: 3
- Main level bathrooms: 2
- Main level bedrooms: 2
Primary bedroom
- Description: NW
- Level: Main
Bedroom
- Description: NW
- Level: Lower
Bedroom
- Description: Middle east
- Level: Main
Bathroom full
- Description: Powder
- Level: Main
Bathroom full
- Description: Master
- Level: Main
Bathroom full
- Description: Guest
- Level: Lower
Other
- Level: Lower
Other
- Description: NW
- Level: Lower
Bonus room
- Description: Middle west
- Level: Lower
Den office
- Description: Middle west
- Level: Lower
Entry hall
- Description: Middle east
- Level: Main
Kitchen with eating space
- Description: SW
- Level: Main
Kitchen with eating space
- Description: NE
- Level: Lower
Utility room
- Level: Main
Utility room
- Level: Lower
Heating
- Fireplace, 90%+ High Efficiency, Ductless, Forced Air, Electric, Propane
Cooling
- Ductless, Forced Air
Appliances
- Included: Dishwasher(s), Disposal, Microwave(s), Refrigerator(s), Stove(s)/Range(s), Garbage Disposal, Water Heater: Gas, Water Heater Location: Garage
Features
- Bath Off Primary, Ceiling Fan(s)
- Flooring: Engineered Hardwood, Marble, Carpet
- Windows: Dbl Pane/Storm Window
- Basement: Daylight,Finished
- Number of fireplaces: 1
- Fireplace features: Gas, Main Level: 1, Fireplace
Interior area
- Total structure area: 3,590
- Total interior livable area: 3,590 sqft
Property
Parking
- Total spaces: 2
- Parking features: Attached Garage
- Has attached garage: Yes
- Covered spaces: 2
Features
- Levels: One
- Stories: 1
- Entry location: Main
- Patio & porch: Second Kitchen, Bath Off Primary, Ceiling Fan(s), Dbl Pane/Storm Window, Fireplace, Vaulted Ceilings, Walk-In Closet(s), Water Heater, Wine/Beverage Refrigerator
- Has view: Yes
- View description: Bay, Mountain(s), Ocean, See Remarks, Sound, Strait, Territorial
- Has water view: Yes
- Water view: Bay,Ocean,Sound,Strait
Lot
- Size: 1 Acres
- Dimensions: 131 x 324 x 130 x 344
- Features: Dead End Street, Paved, Deck, Gas Available
- Topography: Sloped,Terraces
Details
- Parcel number: P130340
- Zoning: Sfr
- Zoning description: Jurisdiction: County
- Special conditions: Standard
- Other equipment: Leased Equipment: None
Construction
Type & style
- Home type: SingleFamily
- Architectural style: Northwest Contemporary
- Property subtype: Single Family Residence
Materials
- Wood Siding, Wood Products
- Foundation: Poured Concrete
- Roof: Composition
Condition
- Very Good
- New construction: Yes
- Year built: 2025
Details
- Builder name: Camano Land Co, LLC
Utilities & green energy
- Electric: Company: Skagit PUD
- Sewer: Septic Tank, Company: OSS
- Water: Public, Company: Skagit PUD
- Utilities for property: Satellite, Satellite
Green energy
- Energy efficient items: Double Wall
Community & HOA
Community
- Features: Trail(s)
- Subdivision: Mount Vernon
HOA
- HOA fee: $13 monthly
Location
- Region: Mount Vernon
Financial & listing details
- Price per square foot: $418/sqft
- Tax assessed value: $233,200
- Annual tax amount: $1,473
- Date on market: 4/21/2025
- Cumulative days on market: 313 days
- Listing terms: Conventional
- Inclusions: Dishwasher(s), Garbage Disposal, Leased Equipment, Microwave(s), Refrigerator(s), Stove(s)/Range(s)
Estimated market value
Not available
Estimated sales range
Not available
$4,504/mo
Price history
Price history
| Date | Event | Price |
|---|---|---|
| 2/17/2026 | Price change | $1,499,950+3.4%$418/sqft |
Source: | ||
| 2/2/2026 | Price change | $1,450,000-1.7%$404/sqft |
Source: | ||
| 12/16/2025 | Price change | $1,475,000+13.5%$411/sqft |
Source: | ||
| 12/3/2025 | Price change | $1,300,000-3.7%$362/sqft |
Source: | ||
| 11/24/2025 | Price change | $1,350,000-1.8%$376/sqft |
Source: | ||
| 11/9/2025 | Price change | $1,375,000-3.5%$383/sqft |
Source: | ||
| 11/7/2025 | Price change | $1,425,000-1.7%$397/sqft |
Source: | ||
| 11/3/2025 | Price change | $1,450,000-3%$404/sqft |
Source: | ||
| 10/21/2025 | Price change | $1,495,000+4.9%$416/sqft |
Source: | ||
| 10/11/2025 | Price change | $1,425,000-1.7%$397/sqft |
Source: | ||
| 10/4/2025 | Price change | $1,450,000-1.7%$404/sqft |
Source: | ||
| 9/27/2025 | Price change | $1,475,000-1.7%$411/sqft |
Source: | ||
| 9/18/2025 | Price change | $1,500,000-1.6%$418/sqft |
Source: | ||
| 9/9/2025 | Price change | $1,525,000-1.6%$425/sqft |
Source: | ||
| 9/2/2025 | Price change | $1,550,000-3.1%$432/sqft |
Source: | ||
| 8/22/2025 | Price change | $1,600,000-1.8%$446/sqft |
Source: | ||
| 8/11/2025 | Price change | $1,630,000-1.2%$454/sqft |
Source: | ||
| 8/4/2025 | Price change | $1,650,000-1.8%$460/sqft |
Source: | ||
| 6/30/2025 | Price change | $1,679,950-1.2%$468/sqft |
Source: | ||
| 6/16/2025 | Price change | $1,699,950-0.9%$474/sqft |
Source: | ||
| 5/28/2025 | Price change | $1,714,950-0.6%$478/sqft |
Source: | ||
| 5/13/2025 | Price change | $1,724,950-1.4%$480/sqft |
Source: | ||
| 4/18/2025 | Listed for sale | $1,749,950+644.7%$487/sqft |
Source: | ||
| 7/25/2023 | Sold | $235,000$65/sqft |
Source: Public Record Report a problem | ||
Public tax history
Public tax history
| Year | Property taxes | Tax assessment |
|---|---|---|
| 2024 | $1,809 +22.8% | $233,200 +28.4% |
| 2023 | $1,473 -28.7% | $181,600 -27.4% |
| 2022 | $2,065 | $250,100 +19.3% |
| 2021 | -- | $209,600 +3.9% |
| 2020 | $823 +4.9% | $201,800 +148.8% |
| 2019 | $784 -0.4% | $81,100 +2.4% |
| 2018 | $787 +6.6% | $79,200 +18.9% |
| 2017 | $738 +11.3% | $66,600 +5.2% |
| 2016 | $663 -2.8% | $63,300 +13.2% |
| 2015 | $683 -75.5% | $55,900 +16.9% |
| 2013 | $2,788 | $47,800 |
Find assessor info on the county website
BuyAbility℠ payment
Est. payment
$8,247/mo
Principal & interest
$7284
Property taxes
$950
HOA Fees
$13
Climate risks
Neighborhood: 98274
Getting around
0 / 100
Car-DependentNearby schools
GreatSchools rating
- 5/10Conway SchoolGrades: K-8Distance: 2.1 mi
Schools provided by the listing agent
- Elementary: Conway Sch
- Middle: Conway Sch
Source: NWMLS. This data may not be complete. We recommend contacting the local school district to confirm school assignments for this home.
