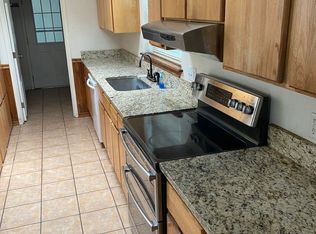Hard to find large 3 bedroom 2 bath home with 38.20 acres on corner lot. Large shop with lots of storage and cross fenced for animals. This property is on Shasta Valley irrigation district. Seller Very Motivated!!
This property is off market, which means it's not currently listed for sale or rent on Zillow. This may be different from what's available on other websites or public sources.


