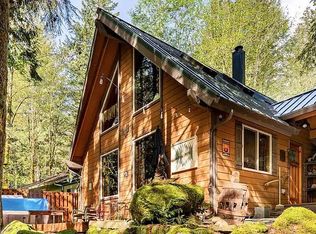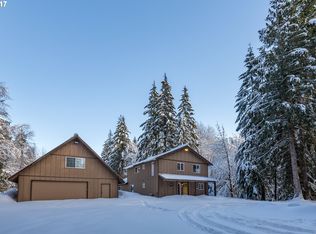Sold
$850,000
20550 E Lolo Pass Rd, Rhododendron, OR 97049
4beds
2,559sqft
Residential, Single Family Residence
Built in 2005
3.56 Acres Lot
$957,800 Zestimate®
$332/sqft
$3,778 Estimated rent
Home value
$957,800
$881,000 - $1.04M
$3,778/mo
Zestimate® history
Loading...
Owner options
Explore your selling options
What's special
Escape to the mountains! This little piece of heaven is waiting to change your life. Feel the stress fall off as you drive into the canopy of green trees and arrive at the perfect place to connect with family and friends. Use this 3.56-acre property as a year-round residence or a vacation get away. The centerpiece of this custom-built home is a vaulted wall of windows showcasing a breathtaking view of ZigZag mountain, south facing to let the sun shine in. Upstairs, the large family room is perfect for game and movie nights, or for just kicking back after a weekend of outdoor fun. Too many delights to list: a cozy wood stove to keep you warm all winter, a primary suite with a balcony to enjoy your morning coffee and survey your kingdom, a luxuriously large kitchen and a money-making Airbnb mother-in-law apartment are just a few. Outside, host the best parties around the firepit with fairy lights twinkling and garden in the sunny clearing complete with greenhouse and deer fencing. There's room for forest bathing, moon worshiping or hiking and ax-throwing - however you want to connect to big, beautiful nature. Ski, hike, mountain bike, kayak and fish to your heart's content - 20 minutes from Mt Hood Ski Bowl, 30 minutes from Meadows and Timberline and Mt Hood National Forest and Salmon-Huckleberry Wilderness are right out your front door. Enjoy!
Zillow last checked: 8 hours ago
Listing updated: August 15, 2023 at 05:44am
Listed by:
Laura Wood 503-545-9912,
Think Real Estate,
Laurie Gilmer 503-347-3565,
Think Real Estate
Bought with:
Liz Warren, 841000051
Keller Williams PDX Central
Source: RMLS (OR),MLS#: 23686739
Facts & features
Interior
Bedrooms & bathrooms
- Bedrooms: 4
- Bathrooms: 4
- Full bathrooms: 3
- Partial bathrooms: 1
- Main level bathrooms: 3
Primary bedroom
- Features: Balcony, Soaking Tub, Suite, Walkin Closet, Walkin Shower, Wallto Wall Carpet
- Level: Upper
- Area: 176
- Dimensions: 11 x 16
Bedroom 2
- Features: Closet, Wallto Wall Carpet
- Level: Main
- Area: 120
- Dimensions: 10 x 12
Bedroom 3
- Features: Wallto Wall Carpet
- Level: Main
- Area: 144
- Dimensions: 9 x 16
Bedroom 4
- Features: Closet, Wallto Wall Carpet
- Level: Main
- Area: 96
- Dimensions: 8 x 12
Dining room
- Features: Beamed Ceilings, Exterior Entry, Tile Floor
- Level: Main
- Area: 110
- Dimensions: 10 x 11
Family room
- Features: Beamed Ceilings, Loft, Vaulted Ceiling, Wallto Wall Carpet
- Level: Upper
- Area: 320
- Dimensions: 16 x 20
Kitchen
- Features: Beamed Ceilings, Dishwasher, Down Draft, Free Standing Range, Free Standing Refrigerator, Tile Floor
- Level: Main
- Area: 121
- Width: 11
Living room
- Features: Hardwood Floors, Vaulted Ceiling, Wood Stove
- Level: Main
- Area: 330
- Dimensions: 15 x 22
Heating
- Baseboard, Wood Stove, Zoned, Fireplace(s)
Appliances
- Included: Dishwasher, Down Draft, Free-Standing Range, Free-Standing Refrigerator, Range Hood, Washer/Dryer, Electric Water Heater, ENERGY STAR Qualified Water Heater
- Laundry: Laundry Room
Features
- Ceiling Fan(s), Vaulted Ceiling(s), Sink, Bathroom, Walkin Shower, Closet, Beamed Ceilings, Loft, Balcony, Soaking Tub, Suite, Walk-In Closet(s), Tile
- Flooring: Hardwood, Tile, Vinyl, Wall to Wall Carpet, Laminate
- Windows: Double Pane Windows, Vinyl Frames
- Basement: Crawl Space
- Number of fireplaces: 2
- Fireplace features: Stove, Wood Burning, Wood Burning Stove
Interior area
- Total structure area: 2,559
- Total interior livable area: 2,559 sqft
Property
Parking
- Total spaces: 3
- Parking features: Driveway, RV Access/Parking, Garage Door Opener, Attached, Detached
- Attached garage spaces: 3
- Has uncovered spaces: Yes
Accessibility
- Accessibility features: Caregiver Quarters, Garage On Main, Main Floor Bedroom Bath, Minimal Steps, Walkin Shower, Accessibility
Features
- Stories: 2
- Patio & porch: Porch
- Exterior features: Fire Pit, Garden, Raised Beds, Yard, Exterior Entry, Balcony
- Has view: Yes
- View description: Mountain(s), Territorial, Trees/Woods
Lot
- Size: 3.56 Acres
- Features: Private, Secluded, Trees, Acres 3 to 5
Details
- Additional structures: Greenhouse, ToolShed, SeparateLivingQuartersApartmentAuxLivingUnit
- Parcel number: 01875144
- Zoning: RRFF5
Construction
Type & style
- Home type: SingleFamily
- Architectural style: Custom Style
- Property subtype: Residential, Single Family Residence
Materials
- Cedar
- Foundation: Slab
- Roof: Composition
Condition
- Resale
- New construction: No
- Year built: 2005
Utilities & green energy
- Sewer: Septic Tank
- Water: Well
- Utilities for property: Cable Connected, DSL
Community & neighborhood
Location
- Region: Rhododendron
- Subdivision: Rhododendron
Other
Other facts
- Listing terms: Cash,Conventional
- Road surface type: Gravel
Price history
| Date | Event | Price |
|---|---|---|
| 8/15/2023 | Sold | $850,000-2.8%$332/sqft |
Source: | ||
| 7/5/2023 | Pending sale | $874,900$342/sqft |
Source: | ||
| 6/15/2023 | Listed for sale | $874,900+75.3%$342/sqft |
Source: | ||
| 11/27/2019 | Sold | $499,000+0.8%$195/sqft |
Source: | ||
| 10/31/2019 | Pending sale | $495,000$193/sqft |
Source: Herold Realty Group #19281253 Report a problem | ||
Public tax history
| Year | Property taxes | Tax assessment |
|---|---|---|
| 2025 | $9,032 +10.5% | $592,363 +3% |
| 2024 | $8,172 +2.6% | $575,110 +3% |
| 2023 | $7,965 +2.7% | $558,360 +3% |
Find assessor info on the county website
Neighborhood: 97049
Nearby schools
GreatSchools rating
- 10/10Welches Elementary SchoolGrades: K-5Distance: 3 mi
- 7/10Welches Middle SchoolGrades: 6-8Distance: 3.1 mi
- 5/10Sandy High SchoolGrades: 9-12Distance: 18.4 mi
Schools provided by the listing agent
- Elementary: Welches
- Middle: Welches
- High: Sandy
Source: RMLS (OR). This data may not be complete. We recommend contacting the local school district to confirm school assignments for this home.
Get a cash offer in 3 minutes
Find out how much your home could sell for in as little as 3 minutes with a no-obligation cash offer.
Estimated market value$957,800
Get a cash offer in 3 minutes
Find out how much your home could sell for in as little as 3 minutes with a no-obligation cash offer.
Estimated market value
$957,800

