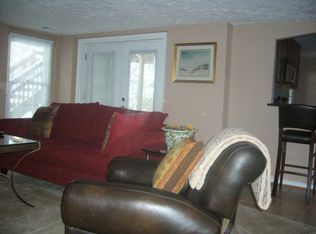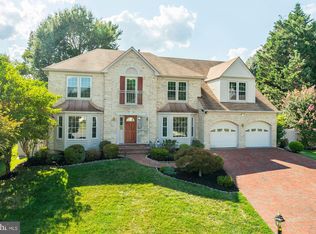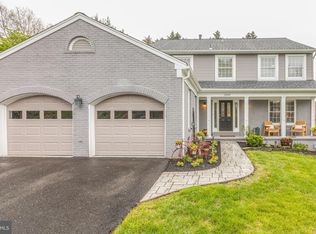Sold for $1,190,000
$1,190,000
2055 Woodford Rd, Vienna, VA 22182
4beds
3,546sqft
Single Family Residence
Built in 1986
9,446 Square Feet Lot
$1,253,600 Zestimate®
$336/sqft
$5,337 Estimated rent
Home value
$1,253,600
$1.19M - $1.32M
$5,337/mo
Zestimate® history
Loading...
Owner options
Explore your selling options
What's special
**Location, location, location!** Discover the gem of Robin Glen with this 4BR/3.5BA home, nestled just 1.5 miles from the Silver Line Greensboro Metro and a stone's throw from the W&OD trail, Tysons Corner, and The Town of Vienna. Rarely available Tysons Corner location makes this property a commuter's dream and a nature enthusiast's paradise. Step into a world of meticulous care and thoughtful updates, where every inch of this turn-key residence radiates warmth and welcome. The expansive screened-in porch & rear deck, seamlessly flowing from the living room/kitchen, offers a serene retreat overlooking a beautifully maintained, level backyard, ideal for both grand entertaining and intimate family moments. The interior is a testament to open-concept living, featuring vaulted ceilings, skylights, a wood fireplace that anchors the family room/kitchen area. The dining room, generous in size and elegance, connects fluidly to the living room, crafting the perfect environment for both celebratory gatherings and relaxed evenings in. Upstairs you'll find two large bedrooms complement the opulent primary suite, complete with dual walk-in closets and an expansive custom bathroom, featuring heated floors for that touch of luxury. The fully finished basement is a versatile space, offering two rooms plus a full bathroom, ideal for guests, a home office, or that much-needed extra space. Recent upgrades include a luxurious primary bathroom with a custom shower, new carpeting, fresh paint, a new patio, electric vehicle charger, and more, ensuring a home that’s as practical as it is stylish. This home is not just a residence, it’s a lifestyle opportunity waiting to be seized. With its perfect location, superb amenities, and ready-to-enjoy condition, it's more than a house; it's your next home. Schedule a showing today!
Zillow last checked: 8 hours ago
Listing updated: April 30, 2024 at 10:49am
Listed by:
Khalil El-Ghoul 571-235-4821,
Glass House Real Estate,
Co-Listing Agent: Sam Yousefzadeh 571-244-1182,
Glass House Real Estate
Bought with:
Wei Qu, 0225205332
Libra Realty, LLC
Source: Bright MLS,MLS#: VAFX2170678
Facts & features
Interior
Bedrooms & bathrooms
- Bedrooms: 4
- Bathrooms: 4
- Full bathrooms: 3
- 1/2 bathrooms: 1
- Main level bathrooms: 1
Basement
- Area: 1273
Heating
- Central, Natural Gas
Cooling
- Central Air, Electric
Appliances
- Included: Cooktop, Dishwasher, Disposal, Dryer, Humidifier, Oven, Refrigerator, Washer, Gas Water Heater
- Laundry: Main Level
Features
- Crown Molding, Family Room Off Kitchen, Floor Plan - Traditional, Formal/Separate Dining Room, Breakfast Area, Ceiling Fan(s), Dining Area, Primary Bath(s), Bathroom - Stall Shower, Bathroom - Tub Shower, Upgraded Countertops, Walk-In Closet(s), Vaulted Ceiling(s)
- Flooring: Wood, Carpet
- Doors: Atrium
- Windows: Skylight(s)
- Basement: Full,Finished,Rear Entrance,Walk-Out Access
- Number of fireplaces: 1
Interior area
- Total structure area: 3,546
- Total interior livable area: 3,546 sqft
- Finished area above ground: 2,273
- Finished area below ground: 1,273
Property
Parking
- Total spaces: 6
- Parking features: Garage Faces Front, Attached, Driveway
- Attached garage spaces: 2
- Uncovered spaces: 4
Accessibility
- Accessibility features: None
Features
- Levels: Three
- Stories: 3
- Patio & porch: Patio, Deck, Enclosed
- Pool features: None
- Fencing: Back Yard
Lot
- Size: 9,446 sqft
Details
- Additional structures: Above Grade, Below Grade
- Parcel number: 0391 29 0044
- Zoning: 130
- Special conditions: Standard
Construction
Type & style
- Home type: SingleFamily
- Architectural style: Colonial
- Property subtype: Single Family Residence
Materials
- Combination, Brick Front, Vinyl Siding
- Foundation: Other
- Roof: Shingle
Condition
- Very Good
- New construction: No
- Year built: 1986
Utilities & green energy
- Sewer: Public Sewer
- Water: Public
Community & neighborhood
Location
- Region: Vienna
- Subdivision: Robin Glen
HOA & financial
HOA
- Has HOA: Yes
- HOA fee: $300 annually
- Services included: Snow Removal, Common Area Maintenance
- Association name: ROBIN GLEN HOA
Other
Other facts
- Listing agreement: Exclusive Right To Sell
- Ownership: Fee Simple
Price history
| Date | Event | Price |
|---|---|---|
| 4/30/2024 | Sold | $1,190,000+8.3%$336/sqft |
Source: | ||
| 4/9/2024 | Pending sale | $1,099,000$310/sqft |
Source: | ||
| 4/4/2024 | Listed for sale | $1,099,000+53.8%$310/sqft |
Source: | ||
| 8/14/2009 | Sold | $714,500-2%$201/sqft |
Source: Public Record Report a problem | ||
| 6/12/2009 | Price change | $729,000+2.8%$206/sqft |
Source: Long & Foster Real Estate, Inc. #FX7078579 Report a problem | ||
Public tax history
Tax history is unavailable.
Find assessor info on the county website
Neighborhood: 22182
Nearby schools
GreatSchools rating
- 3/10Freedom Hill Elementary SchoolGrades: PK-6Distance: 0.5 mi
- 7/10Kilmer Middle SchoolGrades: 7-8Distance: 0.7 mi
- 7/10Marshall High SchoolGrades: 9-12Distance: 1.4 mi
Schools provided by the listing agent
- Elementary: Freedom Hill
- Middle: Kilmer
- High: Marshall
- District: Fairfax County Public Schools
Source: Bright MLS. This data may not be complete. We recommend contacting the local school district to confirm school assignments for this home.
Get a cash offer in 3 minutes
Find out how much your home could sell for in as little as 3 minutes with a no-obligation cash offer.
Estimated market value
$1,253,600


