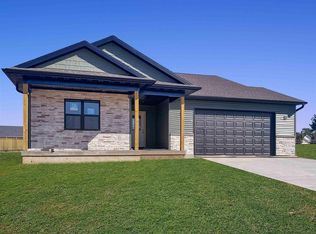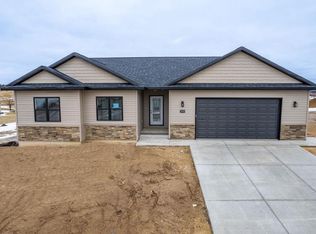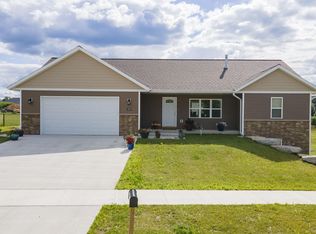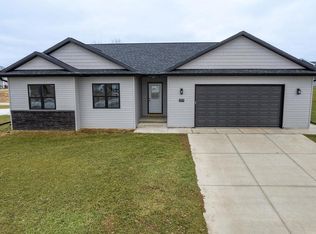Closed
$389,000
2055 Willow Run, Reedsburg, WI 53959
3beds
1,604sqft
Single Family Residence
Built in 2023
0.39 Acres Lot
$418,300 Zestimate®
$243/sqft
$1,972 Estimated rent
Home value
$418,300
$397,000 - $439,000
$1,972/mo
Zestimate® history
Loading...
Owner options
Explore your selling options
What's special
Bright, shiny and new for you! Step inside this gorgeous 3 bedroom/2 bath home & you'll be greeted by an entertainer's paradise with a massive open concept great room - vaulted ceilings, a cozy living room w/stone fireplace, informal dining area & show-stopper kitchen! With gorgeous cabinets & quartz counters, you're sure to use the generous center island when hosting a crew! Continue the party outside on the nice patio & private yard. Ideal layout with a primary bedroom en suite w/walk-in closet. Exposed lower level is ready for expansion - stubbed for a bathroom, has egress windows to bring light into your future entertaining space & bedroom & room for storage. Main level laundry, attention to detail & upgraded finishes. You really can check everything off your wish list (and more!)
Zillow last checked: 8 hours ago
Listing updated: May 30, 2023 at 08:16pm
Listed by:
Beth Goethel Cell:608-548-1058,
RE/MAX Preferred
Bought with:
Melissa Dix
Source: WIREX MLS,MLS#: 1948683 Originating MLS: South Central Wisconsin MLS
Originating MLS: South Central Wisconsin MLS
Facts & features
Interior
Bedrooms & bathrooms
- Bedrooms: 3
- Bathrooms: 2
- Full bathrooms: 2
- Main level bedrooms: 3
Primary bedroom
- Level: Main
- Area: 195
- Dimensions: 15 x 13
Bedroom 2
- Level: Main
- Area: 132
- Dimensions: 12 x 11
Bedroom 3
- Level: Main
- Area: 110
- Dimensions: 11 x 10
Bathroom
- Features: Stubbed For Bathroom on Lower, At least 1 Tub, Master Bedroom Bath: Full, Master Bedroom Bath, Master Bedroom Bath: Walk-In Shower
Kitchen
- Level: Main
- Area: 156
- Dimensions: 13 x 12
Living room
- Level: Main
- Area: 289
- Dimensions: 17 x 17
Heating
- Natural Gas, Forced Air
Cooling
- Central Air
Appliances
- Included: Range/Oven, Refrigerator, Dishwasher, Microwave, Disposal
Features
- Walk-In Closet(s), Cathedral/vaulted ceiling, High Speed Internet, Breakfast Bar, Kitchen Island
- Flooring: Wood or Sim.Wood Floors
- Basement: Full,Exposed,Full Size Windows,Sump Pump,Radon Mitigation System,Concrete
Interior area
- Total structure area: 1,604
- Total interior livable area: 1,604 sqft
- Finished area above ground: 1,604
- Finished area below ground: 0
Property
Parking
- Total spaces: 2
- Parking features: 2 Car, Attached, Garage Door Opener, Garage Door Over 8 Feet
- Attached garage spaces: 2
Features
- Levels: One
- Stories: 1
- Patio & porch: Patio
Lot
- Size: 0.39 Acres
- Features: Sidewalks
Details
- Parcel number: 276262643700
- Zoning: Residentia
- Special conditions: Arms Length
Construction
Type & style
- Home type: SingleFamily
- Architectural style: Ranch
- Property subtype: Single Family Residence
Materials
- Vinyl Siding, Stone
Condition
- 0-5 Years,New Construction
- New construction: Yes
- Year built: 2023
Utilities & green energy
- Sewer: Public Sewer
- Water: Public
Community & neighborhood
Location
- Region: Reedsburg
- Subdivision: Eastridge Estates
- Municipality: Reedsburg
Price history
| Date | Event | Price |
|---|---|---|
| 5/26/2023 | Sold | $389,000$243/sqft |
Source: | ||
| 4/24/2023 | Contingent | $389,000$243/sqft |
Source: | ||
| 1/12/2023 | Listed for sale | $389,000+965.8%$243/sqft |
Source: | ||
| 11/7/2009 | Listing removed | $36,500$23/sqft |
Source: Evergreen Realty Inc. #1448653 Report a problem | ||
| 4/29/2008 | Listed for sale | $36,500$23/sqft |
Source: Listhub #1448653 Report a problem | ||
Public tax history
Tax history is unavailable.
Neighborhood: 53959
Nearby schools
GreatSchools rating
- NAPineview Elementary SchoolGrades: PK-2Distance: 0.8 mi
- 6/10Webb Middle SchoolGrades: 6-8Distance: 1.7 mi
- 5/10Reedsburg Area High SchoolGrades: 9-12Distance: 2.5 mi
Schools provided by the listing agent
- Middle: Webb
- High: Reedsburg Area
- District: Reedsburg
Source: WIREX MLS. This data may not be complete. We recommend contacting the local school district to confirm school assignments for this home.

Get pre-qualified for a loan
At Zillow Home Loans, we can pre-qualify you in as little as 5 minutes with no impact to your credit score.An equal housing lender. NMLS #10287.
Sell for more on Zillow
Get a free Zillow Showcase℠ listing and you could sell for .
$418,300
2% more+ $8,366
With Zillow Showcase(estimated)
$426,666


