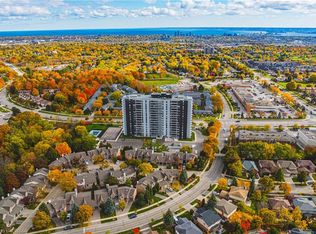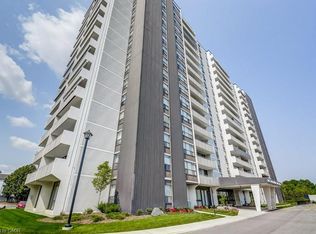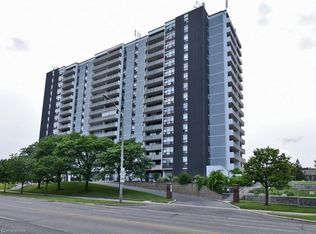This home is located at 2055 Upper Middle Rd #706, Burlington, ON L7P 3P4.
This property is off market, which means it's not currently listed for sale or rent on Zillow. This may be different from what's available on other websites or public sources.


