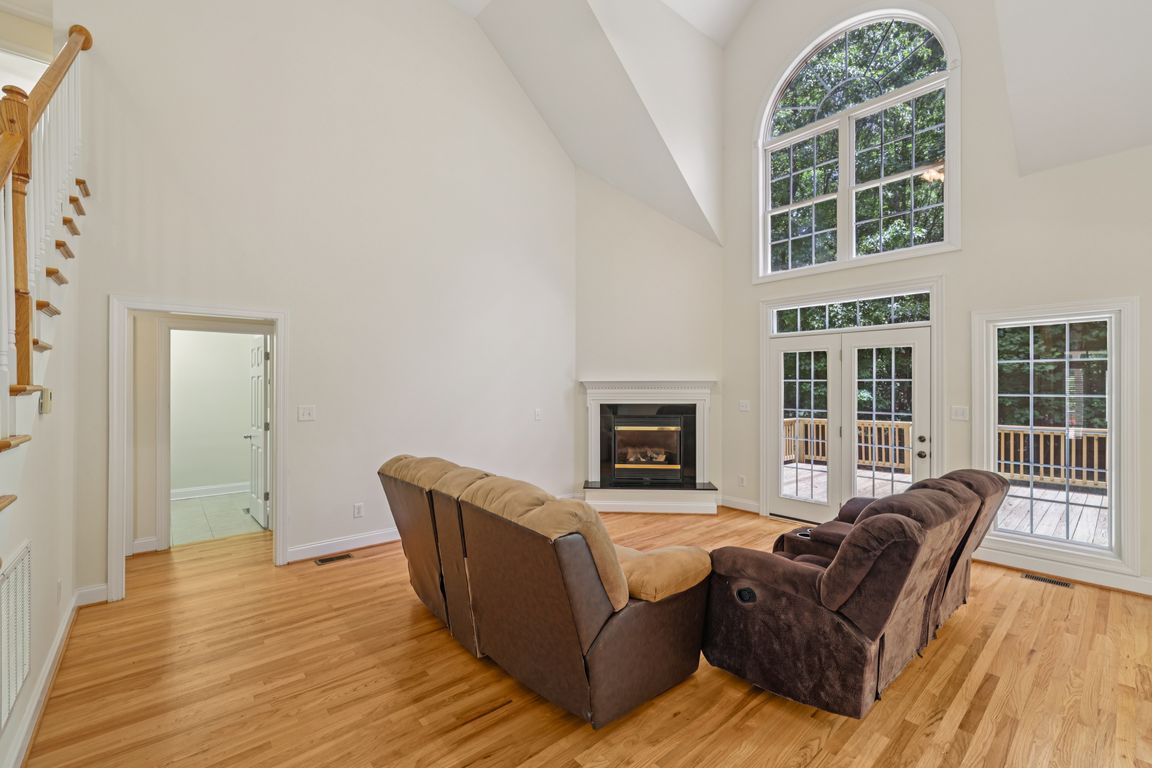
Under contract-no showPrice cut: $15K (11/3)
$549,000
4beds
2,754sqft
2055 Sunswept Ln, York, SC 29745
4beds
2,754sqft
Single family residence
Built in 2004
1.10 Acres
2 Attached garage spaces
$199 price/sqft
$200 annually HOA fee
What's special
Partial-brick homeLarge bonus roomCathedral ceilingsThoughtfully designed floor planSpacious primary suiteOversized windows
Beautiful 4-Bedroom Home on 1.1 Acres in a Quiet Cul-De-Sac – Clover School District This stunning partial-brick home offers 4 bedrooms, 3 full baths, and a versatile layout designed for modern living. Inside, you'll find a seamless blend of hardwoods, tile, and granite throughout a thoughtfully designed floor plan. Cathedral ceilings ...
- 140 days |
- 823 |
- 38 |
Likely to sell faster than
Source: Canopy MLS as distributed by MLS GRID,MLS#: 4276361
Travel times
Kitchen
Living Room
Primary Bedroom
Zillow last checked: 8 hours ago
Listing updated: November 19, 2025 at 08:03am
Listing Provided by:
Malissa Dennis malissa.dennis@allentate.com,
Howard Hanna Allen Tate Charlotte South
Source: Canopy MLS as distributed by MLS GRID,MLS#: 4276361
Facts & features
Interior
Bedrooms & bathrooms
- Bedrooms: 4
- Bathrooms: 3
- Full bathrooms: 3
- Main level bedrooms: 2
Primary bedroom
- Level: Main
Bedroom s
- Level: Upper
Bathroom full
- Level: Main
Bathroom full
- Level: Upper
Bonus room
- Level: Upper
Breakfast
- Level: Main
Dining room
- Level: Main
Flex space
- Level: Main
Great room
- Level: Main
Kitchen
- Level: Main
Laundry
- Level: Main
Heating
- Natural Gas
Cooling
- Ceiling Fan(s), Central Air
Appliances
- Included: Dishwasher, Disposal, Electric Range, Gas Water Heater, Microwave, Refrigerator, Washer/Dryer
- Laundry: Main Level
Features
- Soaking Tub, Walk-In Closet(s), Whirlpool
- Flooring: Carpet, Tile, Wood
- Windows: Insulated Windows
- Has basement: No
- Attic: Pull Down Stairs
- Fireplace features: Gas
Interior area
- Total structure area: 2,754
- Total interior livable area: 2,754 sqft
- Finished area above ground: 2,754
- Finished area below ground: 0
Video & virtual tour
Property
Parking
- Total spaces: 2
- Parking features: Attached Garage, Garage Door Opener, Garage Faces Side, Garage on Main Level
- Attached garage spaces: 2
Features
- Levels: One and One Half
- Stories: 1.5
- Patio & porch: Covered, Deck, Front Porch
- Exterior features: Storage
- Fencing: Privacy
- Waterfront features: None
Lot
- Size: 1.1 Acres
- Features: Cul-De-Sac, Wooded
Details
- Parcel number: 4570000092
- Zoning: RUD
- Special conditions: Standard
Construction
Type & style
- Home type: SingleFamily
- Architectural style: Traditional
- Property subtype: Single Family Residence
Materials
- Brick Partial, Vinyl
- Foundation: Crawl Space
Condition
- New construction: No
- Year built: 2004
Utilities & green energy
- Sewer: Septic Installed
- Water: Well
Community & HOA
Community
- Features: Street Lights
- Subdivision: Hunters Place
HOA
- Has HOA: Yes
- HOA fee: $200 annually
- HOA name: Hunters Place HOA
Location
- Region: York
Financial & listing details
- Price per square foot: $199/sqft
- Tax assessed value: $331,280
- Annual tax amount: $1,541
- Date on market: 7/11/2025
- Cumulative days on market: 132 days
- Listing terms: Cash,Conventional,FHA,VA Loan
- Road surface type: Concrete, Paved