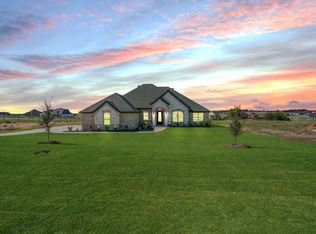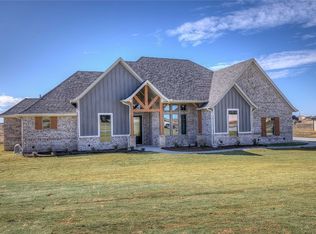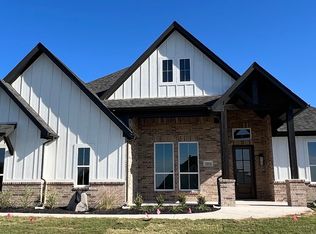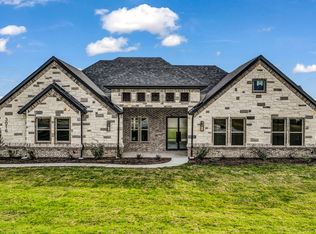Sold on 06/20/23
Price Unknown
2055 Sunset Ridge Dr, Weatherford, TX 76087
4beds
2,310sqft
Single Family Residence
Built in 2023
1 Acres Lot
$529,700 Zestimate®
$--/sqft
$3,114 Estimated rent
Home value
$529,700
$503,000 - $556,000
$3,114/mo
Zestimate® history
Loading...
Owner options
Explore your selling options
What's special
BEAUTIFUL HOME IN WEATHERFORD ISD! Seller is offering BUYER CREDIT of $10,000 towards closing costs or interest rate buydown and REALTOR BONUS of $1000 if closed by June 30, 2023. This spacious 4 bed, 2 bath, 2 car garage home sits on a 1 acre lot in the desirable Elevation Estates neighborhood. It features an open concept floor plan including an oversized kitchen, large living room with cathedral ceiling, eat-in kitchen with 10 foot island, & Pinterest worthy walk-in pantry. The master ensuite has a freestanding tub, separate walk-in shower with bench, dual sinks, vanity space, & walk-in closet attached to the laundry room. UPGRADES include crown molding, tray ceilings, ceiling beams, a built-in mudlocker, decorative lighting, granite countertops & stonework throughout. Don’t miss out on this gorgeous MOVE-IN READY home! The neighborhood has no HOA, is outside of the city limits, and workshops are allowed. SOD coming soon!
Zillow last checked: 8 hours ago
Listing updated: June 21, 2023 at 02:10pm
Listed by:
Twilene Tolbert 0713739,
Finis Blackmon, Broker
Bought with:
Christopher Creswell
Earthport Properties Realty, LLC
Source: NTREIS,MLS#: 20300069
Facts & features
Interior
Bedrooms & bathrooms
- Bedrooms: 4
- Bathrooms: 2
- Full bathrooms: 2
Primary bedroom
- Level: First
- Dimensions: 17 x 13
Living room
- Level: First
- Dimensions: 20 x 18
Heating
- Electric, ENERGY STAR Qualified Equipment, Fireplace(s)
Cooling
- Ceiling Fan(s), Electric, ENERGY STAR Qualified Equipment
Appliances
- Included: Dishwasher, Electric Cooktop, Electric Oven, Electric Water Heater, Disposal, Microwave
- Laundry: Washer Hookup, Electric Dryer Hookup, Laundry in Utility Room
Features
- Built-in Features, Cathedral Ceiling(s), Decorative/Designer Lighting Fixtures, Double Vanity, Eat-in Kitchen, Granite Counters, High Speed Internet, Kitchen Island, Open Floorplan, Pantry, Cable TV, Vaulted Ceiling(s), Natural Woodwork, Walk-In Closet(s)
- Flooring: Carpet, Ceramic Tile
- Has basement: No
- Number of fireplaces: 1
- Fireplace features: Family Room, Raised Hearth, Stone, Wood Burning
Interior area
- Total interior livable area: 2,310 sqft
Property
Parking
- Total spaces: 2
- Parking features: Door-Multi, Garage
- Attached garage spaces: 2
Features
- Levels: One
- Stories: 1
- Patio & porch: Covered
- Exterior features: Lighting, Rain Gutters
- Pool features: None
Lot
- Size: 1.00 Acres
Details
- Parcel number: R000118009
Construction
Type & style
- Home type: SingleFamily
- Architectural style: Detached
- Property subtype: Single Family Residence
Materials
- Brick, Rock, Stone
- Foundation: Slab
- Roof: Composition
Condition
- Year built: 2023
Utilities & green energy
- Sewer: Aerobic Septic, Septic Tank
- Water: Community/Coop
- Utilities for property: Septic Available, Underground Utilities, Water Available, Cable Available
Green energy
- Energy efficient items: Insulation, Lighting, Rain/Freeze Sensors, Windows
Community & neighborhood
Security
- Security features: Fire Alarm
Location
- Region: Weatherford
- Subdivision: Elevation Estates
Other
Other facts
- Listing terms: Cash,Conventional,FHA,VA Loan
- Road surface type: Asphalt
Price history
| Date | Event | Price |
|---|---|---|
| 6/20/2023 | Sold | -- |
Source: NTREIS #20300069 | ||
| 5/28/2023 | Pending sale | $519,900$225/sqft |
Source: NTREIS #20300069 | ||
| 5/20/2023 | Contingent | $519,900$225/sqft |
Source: NTREIS #20300069 | ||
| 4/29/2023 | Price change | $519,900-1.9%$225/sqft |
Source: NTREIS #20300069 | ||
| 4/28/2023 | Listed for sale | $529,900$229/sqft |
Source: NTREIS #20300069 | ||
Public tax history
Tax history is unavailable.
Neighborhood: 76087
Nearby schools
GreatSchools rating
- 7/10Austin Elementary SchoolGrades: PK-5Distance: 8.2 mi
- 6/10Hall Middle SchoolGrades: 6-8Distance: 9.2 mi
- 4/10Weatherford High SchoolGrades: 9-12Distance: 7.6 mi
Schools provided by the listing agent
- Elementary: Curtis
- Middle: Hall
- High: Weatherford
- District: Weatherford ISD
Source: NTREIS. This data may not be complete. We recommend contacting the local school district to confirm school assignments for this home.
Get a cash offer in 3 minutes
Find out how much your home could sell for in as little as 3 minutes with a no-obligation cash offer.
Estimated market value
$529,700
Get a cash offer in 3 minutes
Find out how much your home could sell for in as little as 3 minutes with a no-obligation cash offer.
Estimated market value
$529,700



