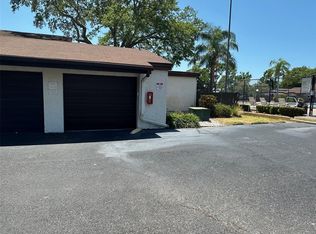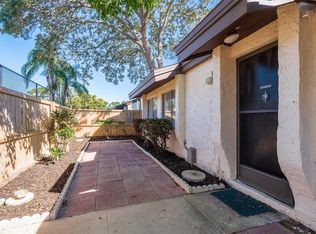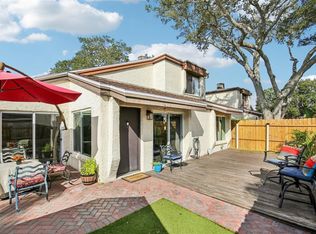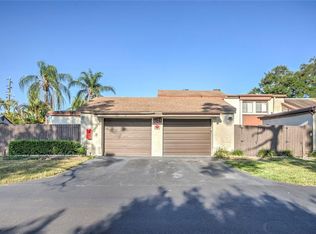Sold for $245,000 on 09/01/23
$245,000
2055 Sunset Point Rd APT 4001, Clearwater, FL 33765
2beds
1,056sqft
Condominium
Built in 1972
-- sqft lot
$193,900 Zestimate®
$232/sqft
$1,825 Estimated rent
Home value
$193,900
$176,000 - $211,000
$1,825/mo
Zestimate® history
Loading...
Owner options
Explore your selling options
What's special
**$2,500 buyer incentive when using seller's preferred lender** If you are looking for a turn-key home with a beach friendly location, this opportunity is sure to meet your appetite. The owners cut absolutely zero corners when remodeling the first floor and patio areas. Removing 3 layers of older floors before putting luxury vinyl plank flooring on the bottom floor, baseboards, paint, soft close cabinets, quartz countertops and backslash, stainless steel appliances, hardware on all cabinets, new carpet in bedrooms and stairs just to name a few of the interior upgrades. As for the outside, all of the damaged tile and concrete that was inherited by the owners has been removed and replaced with new rocks and pavers featuring a brand new natural burnt & stained wood fence, gutters and complex draining system with sump pump, 35 gallon basin so that our outdoor entertaining area stays nice and maintained. Only 20 minutes from the famous Clearwater beach and 35 minutes one of the fastest growing cities in the United States, Tampa, location leaves nothing to be desired. $2,500 buyer incentive being offered by seller if using our preferred lender.
Zillow last checked: 8 hours ago
Listing updated: September 08, 2023 at 01:25pm
Listing Provided by:
Cristina Montoya 973-652-2908,
KELLER WILLIAMS RLTY NEW TAMPA 813-994-4422
Bought with:
Michael Johnson, 3437521
RE/MAX ELITE REALTY
Source: Stellar MLS,MLS#: T3451031 Originating MLS: Tampa
Originating MLS: Tampa

Facts & features
Interior
Bedrooms & bathrooms
- Bedrooms: 2
- Bathrooms: 2
- Full bathrooms: 2
Primary bedroom
- Level: Second
- Dimensions: 17x11
Bedroom 1
- Level: First
- Dimensions: 12x16
Primary bathroom
- Level: Second
- Dimensions: 8x7
Bathroom 1
- Level: First
- Dimensions: 8x7
Dining room
- Level: First
- Dimensions: 9x13
Foyer
- Level: First
- Dimensions: 4x10
Kitchen
- Level: First
- Dimensions: 10x10
Living room
- Level: First
- Dimensions: 13x13
Heating
- Central
Cooling
- Central Air
Appliances
- Included: Range, Refrigerator
Features
- Stone Counters, Thermostat
- Flooring: Carpet, Laminate
- Windows: Window Treatments
- Has fireplace: No
Interior area
- Total structure area: 1,056
- Total interior livable area: 1,056 sqft
Property
Parking
- Total spaces: 1
- Parking features: Garage
- Garage spaces: 1
Features
- Levels: Two
- Stories: 2
- Exterior features: Other, Sidewalk
- Fencing: Wood
Details
- Parcel number: 012915876980010110
- Special conditions: None
Construction
Type & style
- Home type: Condo
- Property subtype: Condominium
Materials
- Block
- Foundation: Slab
- Roof: Shingle
Condition
- New construction: No
- Year built: 1972
Utilities & green energy
- Sewer: Public Sewer
- Water: Public
- Utilities for property: BB/HS Internet Available, Electricity Connected, Public, Water Connected
Community & neighborhood
Community
- Community features: Pool, Sidewalks
Location
- Region: Clearwater
- Subdivision: SUNSET GROVE CONDO
HOA & financial
HOA
- Has HOA: Yes
- HOA fee: $581 monthly
- Services included: Cable TV, Reserve Fund, Insurance, Internet, Maintenance Structure, Maintenance Grounds, Maintenance Repairs, Manager, Pool Maintenance, Sewer, Trash, Water
- Association name: Brook Summers
- Association phone: 813-288-2045
Other fees
- Pet fee: $0 monthly
Other financial information
- Total actual rent: 0
Other
Other facts
- Listing terms: Cash,Conventional
- Ownership: Fee Simple
- Road surface type: Paved
Price history
| Date | Event | Price |
|---|---|---|
| 9/1/2023 | Sold | $245,000$232/sqft |
Source: | ||
| 8/19/2023 | Pending sale | $245,000$232/sqft |
Source: | ||
| 8/8/2023 | Listed for sale | $245,000$232/sqft |
Source: | ||
| 7/10/2023 | Pending sale | $245,000$232/sqft |
Source: | ||
| 6/28/2023 | Listed for sale | $245,000$232/sqft |
Source: | ||
Public tax history
| Year | Property taxes | Tax assessment |
|---|---|---|
| 2024 | $3,672 +135.6% | $193,815 +57.3% |
| 2023 | $1,559 +4% | $123,180 +3% |
| 2022 | $1,499 -0.2% | $119,592 +3% |
Find assessor info on the county website
Neighborhood: 33765
Nearby schools
GreatSchools rating
- 6/10Mcmullen-Booth Elementary SchoolGrades: PK-5Distance: 2.5 mi
- 6/10Safety Harbor Middle SchoolGrades: 6-8Distance: 4 mi
- 4/10Dunedin High SchoolGrades: 9-12Distance: 3 mi
Get a cash offer in 3 minutes
Find out how much your home could sell for in as little as 3 minutes with a no-obligation cash offer.
Estimated market value
$193,900
Get a cash offer in 3 minutes
Find out how much your home could sell for in as little as 3 minutes with a no-obligation cash offer.
Estimated market value
$193,900



