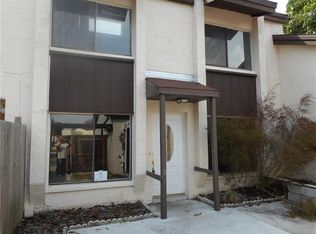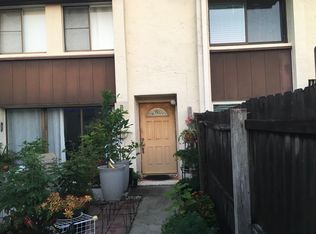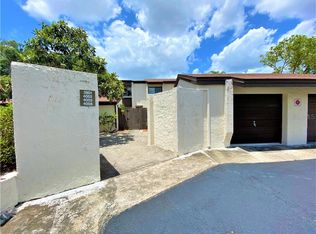This remodel boosts many upgrades that makes it a must see to appreciate. Wood grain tile throughout the first level. The Kitchen has Stainless Steel Appliances, Granite Counter Tops, and Mosaic Backsplash. Both upstairs bathrooms have been totally renovated and updated. This home has crown molding. There are not 1 but 2 gated patios. One has a deck and fireplace, the other has synthetic grass that is always green and never needs mowing. There is a 1 car garage. The community has a pool and tennis court. The association dues pay for basic cable, water, trash and building insurance. There is an extra space off the living room that would make a great office. It is/was a fourth bedroom but the wall has been removed to open it to the living area. Contact me to view your new home.
This property is off market, which means it's not currently listed for sale or rent on Zillow. This may be different from what's available on other websites or public sources.


