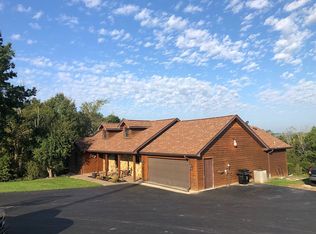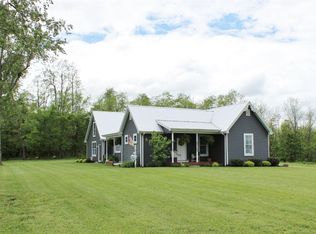Sold for $800,000 on 02/10/25
$800,000
2055 State Highway 1194, Stanford, KY 40484
5beds
5,250sqft
Cabin
Built in 2008
19.7 Acres Lot
$808,000 Zestimate®
$152/sqft
$3,824 Estimated rent
Home value
$808,000
Estimated sales range
Not available
$3,824/mo
Zestimate® history
Loading...
Owner options
Explore your selling options
What's special
Welcome to your private retreat nestled in nature's embrace! This expansive 3 level log home, sets on 19+/- acres of lush, wooded land, a perfect blend of rustic charm and modern comfort. The home's majestic logs and timeless design create a warm, inviting atmosphere, while large windows frame views of the creek, woods and lots of deer. Inside, the open-concept living area features a stone fireplace, soaring ceilings, and rich hardwood floors, creating a cozy yet elegant space for relaxation and entertaining. The kitchen boasts a AGA gas stove, cherry cabinetry, and a spacious island, making it ideal for preparing meals and enjoying gatherings. The home includes multiple bedrooms and bathrooms, providing ample space for family and guests. A walk out basement features full bath and would make a great in law suite. Step outside to discover a large deck that extends the living space outdoors, perfect for al fresco dining or simply soaking in the serene environment. The gently flowing creek adds tranquility to the property. There is a 1300+/- sq ft barn with dutch windows porch and door, covered pavilion and an out building. Minutes from town. This might be what you're looking for
Zillow last checked: 8 hours ago
Listing updated: August 28, 2025 at 11:38pm
Listed by:
Patachia D Fisher 606-669-0245,
Bluegrass Regional Real Estate LLC
Bought with:
Patachia D Fisher, 207972
Bluegrass Regional Real Estate LLC
Source: Imagine MLS,MLS#: 24018235
Facts & features
Interior
Bedrooms & bathrooms
- Bedrooms: 5
- Bathrooms: 4
- Full bathrooms: 3
- 1/2 bathrooms: 1
Primary bedroom
- Level: First
Bedroom 1
- Level: Second
Bedroom 2
- Level: Second
Bedroom 3
- Level: Second
Bedroom 4
- Level: Lower
Bathroom 1
- Description: Full Bath
- Level: First
Bathroom 2
- Description: Full Bath
- Level: Second
Bathroom 3
- Description: Full Bath
- Level: Lower
Bathroom 4
- Description: Half Bath
- Level: First
Dining room
- Level: First
Dining room
- Level: First
Family room
- Level: Lower
Family room
- Level: Lower
Living room
- Level: First
Living room
- Level: First
Office
- Description: open loft
- Level: Second
Other
- Description: currently used as bedroom
- Level: Lower
Other
- Description: currently used as bedroom
- Level: Lower
Utility room
- Level: First
Heating
- Electric, Heat Pump, Wood Stove
Cooling
- Electric, Heat Pump
Appliances
- Included: Dryer, Dishwasher, Gas Range, Microwave, Refrigerator, Washer
Features
- Breakfast Bar, Master Downstairs, Wet Bar, Walk-In Closet(s), Ceiling Fan(s), Soaking Tub
- Flooring: Hardwood, Tile
- Windows: Insulated Windows, Screens
- Basement: Concrete,Full,Partially Finished,Walk-Up Access
- Has fireplace: Yes
Interior area
- Total structure area: 5,250
- Total interior livable area: 5,250 sqft
- Finished area above ground: 3,396
- Finished area below ground: 1,854
Property
Parking
- Parking features: Attached Garage, Garage Faces Side
- Has garage: Yes
Features
- Levels: One and One Half
- Patio & porch: Deck, Patio, Porch
- Fencing: Partial
- Has view: Yes
- View description: Trees/Woods, Farm, Water
- Has water view: Yes
- Water view: Water
Lot
- Size: 19.70 Acres
- Features: Secluded, Wooded
Details
- Additional structures: Barn(s), Shed(s)
- Parcel number: 7119
- Horses can be raised: Yes
Construction
Type & style
- Home type: SingleFamily
- Property subtype: Cabin
Materials
- Log, Log Siding
- Foundation: Concrete Perimeter
- Roof: Dimensional Style
Condition
- New construction: No
- Year built: 2008
Utilities & green energy
- Sewer: Septic Tank
- Water: Public
Community & neighborhood
Location
- Region: Stanford
- Subdivision: Rural
Price history
| Date | Event | Price |
|---|---|---|
| 2/10/2025 | Sold | $800,000-11%$152/sqft |
Source: | ||
| 12/27/2024 | Contingent | $899,000$171/sqft |
Source: | ||
| 8/29/2024 | Listed for sale | $899,000+1184.3%$171/sqft |
Source: | ||
| 11/20/2006 | Sold | $70,000$13/sqft |
Source: Public Record | ||
Public tax history
| Year | Property taxes | Tax assessment |
|---|---|---|
| 2022 | -- | $295,800 |
| 2021 | -- | $295,800 |
| 2020 | $2,788 -1% | $295,800 |
Find assessor info on the county website
Neighborhood: 40484
Nearby schools
GreatSchools rating
- 7/10Hustonville Elementary SchoolGrades: PK-5Distance: 6.5 mi
- 3/10Lincoln County Middle SchoolGrades: 6-8Distance: 3.7 mi
- 5/10Lincoln County High SchoolGrades: 9-12Distance: 3.6 mi
Schools provided by the listing agent
- Elementary: Hustonville
- Middle: Lincoln Co
- High: Lincoln Co
Source: Imagine MLS. This data may not be complete. We recommend contacting the local school district to confirm school assignments for this home.

Get pre-qualified for a loan
At Zillow Home Loans, we can pre-qualify you in as little as 5 minutes with no impact to your credit score.An equal housing lender. NMLS #10287.

