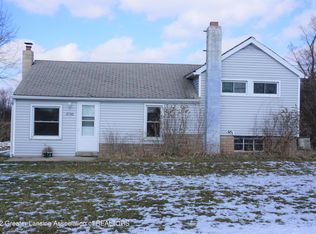Sold for $267,000
$267,000
2055 Sandhill Rd, Mason, MI 48854
3beds
1,850sqft
Single Family Residence
Built in 1954
1 Acres Lot
$274,100 Zestimate®
$144/sqft
$2,076 Estimated rent
Home value
$274,100
$247,000 - $304,000
$2,076/mo
Zestimate® history
Loading...
Owner options
Explore your selling options
What's special
Welcome to 2055 Sandhill Road – Stylishly Updated Ranch in Alaiedon Twp.
This beautifully refreshed 3-bedroom, 2-bath ranch offers modern comfort in a peaceful setting. Step inside to discover a bright, open layout featuring brand-new carpet and fresh paint throughout.
The updated kitchen is a showstopper, featuring classic white shaker cabinets, elegant quartz countertops, and all-new stainless steel appliances—perfect for both everyday living and entertaining. The spacious primary bedroom includes a private ensuite bath and a generous walk-in closet, offering a quiet retreat at the end of the day. Two additional bedrooms and a second full bath provide flexible space for guests, family, or a home office.
A new roof was installed in 2022, and the exterior has been enhanced with fresh landscaping that adds to the home’s curb appeal. The attached garage is equipped with a unique underground oil change pit, making it an ideal space for car enthusiasts or those who enjoy DIY maintenance.
Move-in ready and full of thoughtful updates, this home is truly a must-see. Schedule your private tour today and experience all that 2055 Sandhill Road has to offer.
Zillow last checked: 8 hours ago
Listing updated: August 31, 2025 at 12:30pm
Listed by:
Anna Holland 586-944-9679,
Showtime Realty
Bought with:
Lori S Shaw, 6501430084
Five Star Real Estate (M6)
Source: Realcomp II,MLS#: 20250025447
Facts & features
Interior
Bedrooms & bathrooms
- Bedrooms: 3
- Bathrooms: 2
- Full bathrooms: 2
Heating
- ENERGYSTAR Qualified Furnace Equipment, Forced Air, Natural Gas
Cooling
- Central Air
Appliances
- Included: Dishwasher, Dryer, Free Standing Gas Range, Free Standing Refrigerator, Microwave, Stainless Steel Appliances, Washer
Features
- Has basement: No
- Has fireplace: Yes
- Fireplace features: Family Room, Living Room, Wood Burning Stove
Interior area
- Total interior livable area: 1,850 sqft
- Finished area above ground: 1,850
Property
Parking
- Total spaces: 1
- Parking features: One Car Garage, Attached
- Attached garage spaces: 1
Features
- Levels: One
- Stories: 1
- Entry location: GroundLevelwSteps
- Patio & porch: Patio
- Pool features: None
Lot
- Size: 1 Acres
- Dimensions: 130 x 335
Details
- Parcel number: 33060609200003
- Special conditions: Short Sale No,Standard
Construction
Type & style
- Home type: SingleFamily
- Architectural style: Ranch
- Property subtype: Single Family Residence
Materials
- Vinyl Siding
- Foundation: Slab
Condition
- New construction: No
- Year built: 1954
- Major remodel year: 2021
Utilities & green energy
- Sewer: Septic Tank
- Water: Well
Community & neighborhood
Location
- Region: Mason
Other
Other facts
- Listing agreement: Exclusive Right To Sell
- Listing terms: Cash,Conventional,Va Loan
Price history
| Date | Event | Price |
|---|---|---|
| 5/8/2025 | Sold | $267,000-1.1%$144/sqft |
Source: | ||
| 4/22/2025 | Pending sale | $269,900$146/sqft |
Source: | ||
| 4/12/2025 | Listed for sale | $269,900+79.9%$146/sqft |
Source: | ||
| 2/21/2025 | Sold | $150,000-26.8%$81/sqft |
Source: Public Record Report a problem | ||
| 8/12/2021 | Sold | $205,000+2.8%$111/sqft |
Source: | ||
Public tax history
| Year | Property taxes | Tax assessment |
|---|---|---|
| 2024 | $3,106 | $93,000 +10.3% |
| 2023 | -- | $84,300 +10.2% |
| 2022 | -- | $76,500 +3.2% |
Find assessor info on the county website
Neighborhood: 48854
Nearby schools
GreatSchools rating
- 7/10Hiawatha Elementary SchoolGrades: K-4Distance: 1.1 mi
- 9/10Chippewa Middle SchoolGrades: 6-8Distance: 2 mi
- 10/10Okemos High SchoolGrades: 9-12Distance: 1.8 mi
Get pre-qualified for a loan
At Zillow Home Loans, we can pre-qualify you in as little as 5 minutes with no impact to your credit score.An equal housing lender. NMLS #10287.
Sell with ease on Zillow
Get a Zillow Showcase℠ listing at no additional cost and you could sell for —faster.
$274,100
2% more+$5,482
With Zillow Showcase(estimated)$279,582
