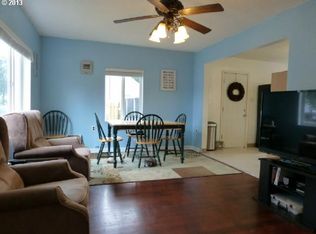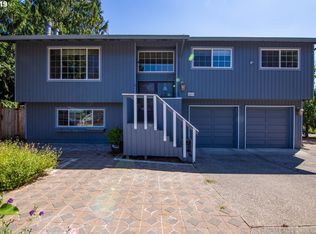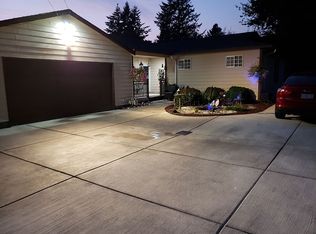Sold
$475,000
2055 SE 112th Ave, Portland, OR 97216
4beds
1,650sqft
Residential, Single Family Residence
Built in 1947
7,405.2 Square Feet Lot
$468,800 Zestimate®
$288/sqft
$3,057 Estimated rent
Home value
$468,800
$441,000 - $502,000
$3,057/mo
Zestimate® history
Loading...
Owner options
Explore your selling options
What's special
Beautifully Renovated home in Portland's sought-after Hazelwood neighborhood bordering Mill Park neighborhood. This Cape Cod combines classic appeal with modern updates throughout. New Kitchen opens to a large living room with LVP flooring on the main. large Primary bedroom with full bath is on a separate side from the other bedrooms. Large utility rm / mud room. NEW Roof, siding, paint, plumbing, electrical, fixtures, minisplits, and more. Like new - just move in. Oversized 1.5 car garage and plenty of parking on a long & wide driveway w possible room for a smaller RV, trailer or boat. Fenced private yard with a new deck and a patio. Short commute to 205 & I-84, Parks and Mall-205 shopping, Restaurants & Hospital. [Home Energy Score = 5. HES Report at https://rpt.greenbuildingregistry.com/hes/OR10235423]
Zillow last checked: 8 hours ago
Listing updated: April 21, 2025 at 10:10am
Listed by:
Marketa Pospisil Info@HomesofNW.com,
Homes of NW Real Estate
Bought with:
Wally Tesfa, 950900153
Acquire Properties
Source: RMLS (OR),MLS#: 180638792
Facts & features
Interior
Bedrooms & bathrooms
- Bedrooms: 4
- Bathrooms: 2
- Full bathrooms: 2
- Main level bathrooms: 2
Primary bedroom
- Features: Bathroom, Laminate Flooring
- Level: Main
- Area: 285
- Dimensions: 19 x 15
Bedroom 2
- Features: Laminate Flooring
- Level: Main
- Area: 99
- Dimensions: 11 x 9
Bedroom 3
- Features: Laminate Flooring
- Level: Main
- Area: 110
- Dimensions: 11 x 10
Bedroom 4
- Level: Upper
- Area: 319
- Dimensions: 29 x 11
Dining room
- Features: Kitchen Dining Room Combo, Laminate Flooring
- Level: Main
- Area: 88
- Dimensions: 11 x 8
Kitchen
- Features: Great Room, Microwave, Quartz
- Level: Main
Living room
- Features: Laminate Flooring
- Level: Main
- Area: 238
- Dimensions: 17 x 14
Heating
- Mini Split
Cooling
- Has cooling: Yes
Appliances
- Included: Dishwasher, Disposal, Free-Standing Range, Free-Standing Refrigerator, Microwave, Plumbed For Ice Maker, Stainless Steel Appliance(s), Electric Water Heater
Features
- Quartz, Kitchen Dining Room Combo, Great Room, Bathroom
- Flooring: Wall to Wall Carpet, Laminate
- Windows: Double Pane Windows, Vinyl Frames
- Basement: Crawl Space
Interior area
- Total structure area: 1,650
- Total interior livable area: 1,650 sqft
Property
Parking
- Total spaces: 1
- Parking features: Driveway, RV Access/Parking, Garage Door Opener, Attached, Oversized
- Attached garage spaces: 1
- Has uncovered spaces: Yes
Accessibility
- Accessibility features: Garage On Main, Accessibility
Features
- Stories: 2
- Patio & porch: Deck, Patio, Porch
- Exterior features: Yard
- Fencing: Fenced
Lot
- Size: 7,405 sqft
- Dimensions: 7,392sf
- Features: Level, SqFt 7000 to 9999
Details
- Parcel number: R161997
Construction
Type & style
- Home type: SingleFamily
- Architectural style: Cape Cod
- Property subtype: Residential, Single Family Residence
Materials
- Cement Siding
- Foundation: Concrete Perimeter, Slab
- Roof: Composition
Condition
- Updated/Remodeled
- New construction: No
- Year built: 1947
Utilities & green energy
- Sewer: Public Sewer
- Water: Public
Community & neighborhood
Security
- Security features: Security Lights
Location
- Region: Portland
- Subdivision: Hazelwood / Mill Park
Other
Other facts
- Listing terms: Cash,Conventional,FHA,VA Loan
- Road surface type: Paved
Price history
| Date | Event | Price |
|---|---|---|
| 4/18/2025 | Sold | $475,000-4.9%$288/sqft |
Source: | ||
| 2/28/2025 | Pending sale | $499,500$303/sqft |
Source: | ||
| 1/31/2025 | Listed for sale | $499,500+149.8%$303/sqft |
Source: | ||
| 1/30/2024 | Sold | $200,000$121/sqft |
Source: Public Record | ||
Public tax history
| Year | Property taxes | Tax assessment |
|---|---|---|
| 2025 | $4,651 +4.4% | $192,330 +3% |
| 2024 | $4,455 +4.5% | $186,730 +3% |
| 2023 | $4,261 +5.5% | $181,300 +3% |
Find assessor info on the county website
Neighborhood: Hazelwood
Nearby schools
GreatSchools rating
- 5/10Cherry Park Elementary SchoolGrades: PK-5Distance: 0.3 mi
- 4/10Floyd Light Middle SchoolGrades: 6-8Distance: 0.7 mi
- 2/10David Douglas High SchoolGrades: 9-12Distance: 1.2 mi
Schools provided by the listing agent
- Elementary: Cherry Park
- Middle: Floyd Light
- High: David Douglas
Source: RMLS (OR). This data may not be complete. We recommend contacting the local school district to confirm school assignments for this home.
Get a cash offer in 3 minutes
Find out how much your home could sell for in as little as 3 minutes with a no-obligation cash offer.
Estimated market value
$468,800
Get a cash offer in 3 minutes
Find out how much your home could sell for in as little as 3 minutes with a no-obligation cash offer.
Estimated market value
$468,800


