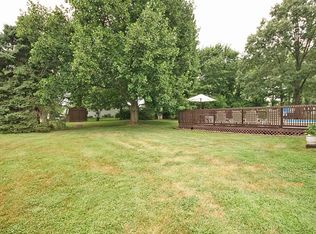Just Listed! Super 3 bedroom ranch with almost 1600 Sq ft on the main floor. All brand new vinyl flooring in house, all bathrooms have new Marble flooring. 25' living room is highlighted by beautiful fireplace. All original bathroom fixtures show the beauty of this mid-century home. Master bedroom has full bath, PLUS a private, screened in deck for romantic evenings! Oven, dishwasher, furnace, air, water heater, vinyl plank flooring and 3 ceiling fans new in 2020! Private office just off the living room has original paneling. Main floor laundry. The door off the dining room leads to super covered 33 x 12 DECK! Basement has a 700 Sq. Ft. family room, plus the 2nd fireplace and bar/kitchen area. All this on a beautifully landscaped 1/2 acre lot.
This property is off market, which means it's not currently listed for sale or rent on Zillow. This may be different from what's available on other websites or public sources.
