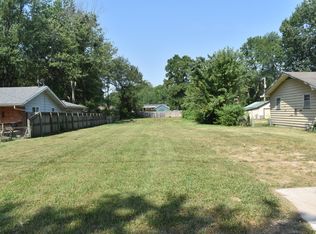Skylight and fireplace in the Kitchen, coffee bar island with granite and glass door cabinetry. NEW roof in 2017, NEW back door. Parklike setting with mature landscaping.
This property is off market, which means it's not currently listed for sale or rent on Zillow. This may be different from what's available on other websites or public sources.
