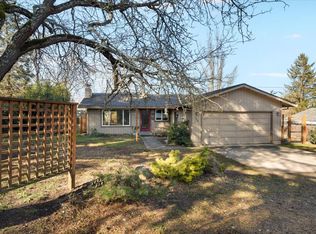Closed
$587,500
2055 Ridge Way, Medford, OR 97504
5beds
2,704sqft
Single Family Residence
Built in 1976
0.44 Acres Lot
$606,500 Zestimate®
$217/sqft
$2,833 Estimated rent
Home value
$606,500
$570,000 - $643,000
$2,833/mo
Zestimate® history
Loading...
Owner options
Explore your selling options
What's special
If you've been searching for a nicely updated home with abundant square footage, 4+ bedrooms, a spacious lot and desirable location, then you'll appreciate how incredibly rare a property like this truly is because this Old East Medford home has it all! 5 bedrooms, 3 full bathrooms, tastefully updated kitchen and baths, a comfortable daylight basement layout with living rooms on both levels and one of the most beautifully landscaped and spectacular backyards you'll find. In addition, there's a large covered deck off the main living room, garden beds and various berry bushes, garden shed, sitting areas, sprinklers and drip in the front and back, and plenty of room for an RV or other toys. The sale also includes the hot tub and a one year First American Home Warranty. All of this on a massive .44 acre lot in a quiet E Medford neighborhood with easy access to schools, entertainment and services. Don't wait on this one!
Zillow last checked: 8 hours ago
Listing updated: November 06, 2024 at 07:32pm
Listed by:
John L. Scott Medford 541-779-3611
Bought with:
John L. Scott Medford
Source: Oregon Datashare,MLS#: 220164392
Facts & features
Interior
Bedrooms & bathrooms
- Bedrooms: 5
- Bathrooms: 3
- Full bathrooms: 3
Heating
- Forced Air, Natural Gas
Cooling
- Central Air
Appliances
- Included: Dishwasher, Disposal, Range
Features
- Ceiling Fan(s), Granite Counters, In-Law Floorplan, Primary Downstairs
- Flooring: Carpet, Hardwood, Tile
- Windows: Double Pane Windows
- Basement: Daylight,Finished
- Has fireplace: Yes
- Fireplace features: Gas, Living Room
- Common walls with other units/homes: No Common Walls
Interior area
- Total structure area: 2,704
- Total interior livable area: 2,704 sqft
Property
Parking
- Total spaces: 2
- Parking features: Asphalt, Attached, Driveway, Garage Door Opener, RV Access/Parking
- Attached garage spaces: 2
- Has uncovered spaces: Yes
Features
- Levels: Two
- Stories: 2
- Patio & porch: Deck
- Fencing: Fenced
Lot
- Size: 0.44 Acres
- Features: Drip System, Garden, Landscaped, Level, Sprinkler Timer(s), Sprinklers In Front, Sprinklers In Rear
Details
- Additional structures: Shed(s)
- Parcel number: 10556216
- Zoning description: SFR-4
- Special conditions: Standard
Construction
Type & style
- Home type: SingleFamily
- Architectural style: Ranch
- Property subtype: Single Family Residence
Materials
- Frame
- Foundation: Block
- Roof: Composition
Condition
- New construction: No
- Year built: 1976
Utilities & green energy
- Sewer: Public Sewer
- Water: Public
Community & neighborhood
Security
- Security features: Carbon Monoxide Detector(s), Smoke Detector(s)
Location
- Region: Medford
Other
Other facts
- Listing terms: Cash,Conventional,FHA,VA Loan
Price history
| Date | Event | Price |
|---|---|---|
| 7/7/2023 | Sold | $587,500-1.3%$217/sqft |
Source: | ||
| 5/28/2023 | Pending sale | $595,000$220/sqft |
Source: | ||
| 5/19/2023 | Listed for sale | $595,000$220/sqft |
Source: | ||
Public tax history
| Year | Property taxes | Tax assessment |
|---|---|---|
| 2024 | $5,113 +3.2% | $342,290 +3% |
| 2023 | $4,956 +2.5% | $332,330 |
| 2022 | $4,836 +2.7% | $332,330 +3% |
Find assessor info on the county website
Neighborhood: 97504
Nearby schools
GreatSchools rating
- 7/10Lone Pine Elementary SchoolGrades: K-6Distance: 0.8 mi
- 3/10Hedrick Middle SchoolGrades: 6-8Distance: 0.7 mi
- 7/10North Medford High SchoolGrades: 9-12Distance: 0.9 mi
Schools provided by the listing agent
- Elementary: Lone Pine Elem
- Middle: Hedrick Middle
- High: North Medford High
Source: Oregon Datashare. This data may not be complete. We recommend contacting the local school district to confirm school assignments for this home.

Get pre-qualified for a loan
At Zillow Home Loans, we can pre-qualify you in as little as 5 minutes with no impact to your credit score.An equal housing lender. NMLS #10287.
