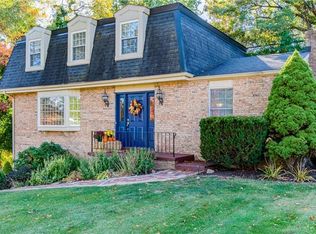Sold for $287,500
$287,500
2055 Ridge Road Ext, Ambridge, PA 15003
3beds
1,440sqft
Single Family Residence
Built in 1942
1 Acres Lot
$300,000 Zestimate®
$200/sqft
$1,771 Estimated rent
Home value
$300,000
$255,000 - $351,000
$1,771/mo
Zestimate® history
Loading...
Owner options
Explore your selling options
What's special
This stunning, fully renovated brick home blends modern elegance with timeless charm on an acre of land. Inside, new LVP and a fresh tone creates a warm, inviting atmosphere. The brand-new kitchen features sleek cabinetry, quartz countertops, stainless steel appliances, and a stylish backsplash, ideal for cooking and entertaining. The spacious family room has an updated fireplace, crown and outdoor access, while the elegant dining room with a chic chandelier connects seamlessly to the kitchen. A modern powder room and new mudroom complete the main level. New windows flood the home with natural light and frame tranquil views. The primary bedroom is a retreat with ample storage, while guest bedrooms are equally inviting. A spa-like bathroom offers luxurious tilework and a tub/shower combo. Upgrades include a modern HVAC system, new electrical wiring, a paved driveway, and a detached garage with a new roof and doors. The expansive acre invites endless outdoor possibilities.
Zillow last checked: 8 hours ago
Listing updated: March 03, 2025 at 10:39am
Listed by:
Pierre Khoury 724-776-3686,
BERKSHIRE HATHAWAY THE PREFERRED REALTY
Bought with:
Diane Bureman
HOWARD HANNA REAL ESTATE SERVICES
Source: WPMLS,MLS#: 1681297 Originating MLS: West Penn Multi-List
Originating MLS: West Penn Multi-List
Facts & features
Interior
Bedrooms & bathrooms
- Bedrooms: 3
- Bathrooms: 2
- Full bathrooms: 1
- 1/2 bathrooms: 1
Primary bedroom
- Level: Upper
- Dimensions: 14x13
Bedroom 2
- Level: Upper
- Dimensions: 12x11
Bedroom 3
- Level: Upper
- Dimensions: 11x8
Bonus room
- Level: Main
- Dimensions: 9x5
Dining room
- Level: Main
- Dimensions: 11x11
Entry foyer
- Level: Main
- Dimensions: 9x5
Kitchen
- Level: Main
- Dimensions: 12x10
Laundry
- Level: Lower
Living room
- Level: Main
- Dimensions: 22x12
Heating
- Forced Air, Gas
Cooling
- Central Air
Appliances
- Included: Some Gas Appliances, Dryer, Dishwasher, Microwave, Refrigerator, Stove, Washer
Features
- Pantry
- Flooring: Laminate, Tile, Carpet
- Windows: Multi Pane
- Basement: Walk-Up Access
- Number of fireplaces: 1
- Fireplace features: Family/Living/Great Room
Interior area
- Total structure area: 1,440
- Total interior livable area: 1,440 sqft
Property
Parking
- Total spaces: 2
- Parking features: Detached, Garage
- Has garage: Yes
Features
- Levels: Two
- Stories: 2
- Pool features: None
Lot
- Size: 1 Acres
- Dimensions: 111 x 435 x 47 x 65 x 433
Details
- Parcel number: 600200322000
Construction
Type & style
- Home type: SingleFamily
- Architectural style: Colonial,Two Story
- Property subtype: Single Family Residence
Materials
- Brick, Vinyl Siding
- Roof: Asphalt
Condition
- Resale
- Year built: 1942
Utilities & green energy
- Sewer: Public Sewer
- Water: Public
Community & neighborhood
Location
- Region: Ambridge
Price history
| Date | Event | Price |
|---|---|---|
| 3/3/2025 | Sold | $287,500-4.1%$200/sqft |
Source: | ||
| 3/3/2025 | Pending sale | $299,900$208/sqft |
Source: | ||
| 1/21/2025 | Contingent | $299,900$208/sqft |
Source: | ||
| 11/26/2024 | Listed for sale | $299,900+299.9%$208/sqft |
Source: | ||
| 1/29/2024 | Sold | $75,000$52/sqft |
Source: | ||
Public tax history
| Year | Property taxes | Tax assessment |
|---|---|---|
| 2023 | $2,647 +2% | $21,100 |
| 2022 | $2,595 | $21,100 |
| 2021 | $2,595 +1.7% | $21,100 |
Find assessor info on the county website
Neighborhood: 15003
Nearby schools
GreatSchools rating
- 4/10Economy El SchoolGrades: PK-5Distance: 4 mi
- 3/10Ambridge Area Junior High SchoolGrades: 6-8Distance: 6.8 mi
- 3/10Ambridge Area High SchoolGrades: 9-12Distance: 1.9 mi
Schools provided by the listing agent
- District: Ambridge
Source: WPMLS. This data may not be complete. We recommend contacting the local school district to confirm school assignments for this home.
Get pre-qualified for a loan
At Zillow Home Loans, we can pre-qualify you in as little as 5 minutes with no impact to your credit score.An equal housing lender. NMLS #10287.
