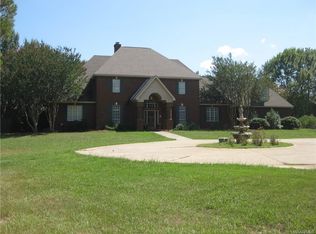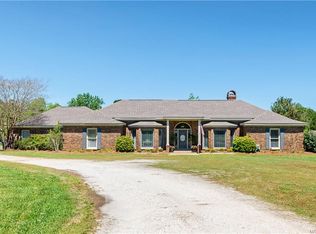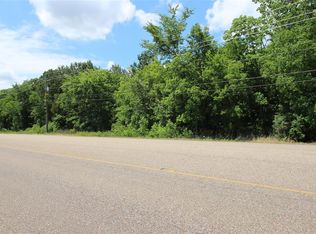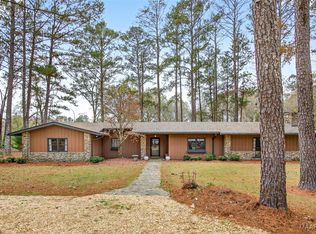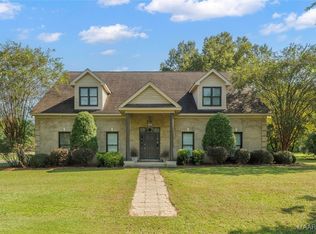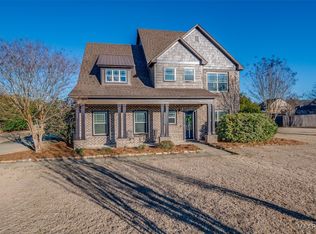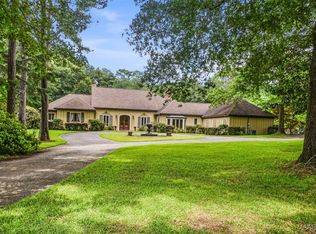Peaceful Pike Road living on 6+ acres! Come experience the perfect blend of country serenity & privacy, along with the modern convenience of proximity to town, in this beautiful estate home. Sitting on over 6 fenced acres with 2 remote-controlled gated entrances, this property is a dream for animal lovers, gardeners, & those just wanting space to breathe. Inside, the home balances luxury & comfort with its wide-plank wood flooring, custom wood plantation shutters, ornate trim work, & 2 cozy fireplaces. The main level is designed for relaxing & entertaining your family & friends. There is a Formal Living & a Formal Dining alongside a spacious Den & a light-filled Sunroom. The Kitchen has all you could want with its breakfast bar, plenty of cabinets/counterspace, 2 ovens, a double sink, an instant-hot water dispenser & all appliances will remain. You’ll love the convenience of the main-floor Master Suite (with 2 walk-in closets) & the main-floor 2nd Bedroom (currently used as a Study). The Study features a lovely wall of built-in shelves & a large walk-in closet. The Laundry Room is right off the kitchen, complete with built-in cabinets & shelves for pantry items. A convenient Half Bath for guests is tucked away behind the staircase. Upstairs, you’ll find 2 more large Guest Bedrooms, a Hall Bath with a double vanity, & 3 large storage closets. In addition to the 2-car Garage (equipped with an EV charger), there is a lighted, columned walkway that leads to a separate, climate-controlled “Man-Cave”! This would make the ultimate spot for watching Saturday football games, or it could be used as a Home Gym, Art/Music Studio, Playroom, etc. Extra features you don’t want to miss include the Rinnai tankless water heater, intercom system, new HVAC downstairs, patio with pergola & built-in gas grill, & a full security system with cameras. *ELIGIBLE FOR ANNEXATION INTO THE HIGHLY SOUGHT AFTER PIKE ROAD SCHOOL DISTRICT!! Call me or your favorite Realtor today for a showing!
For sale
$585,000
2055 Ray Thorington Rd, Pike Road, AL 36064
4beds
3,522sqft
Est.:
Single Family Residence
Built in 1975
6.17 Acres Lot
$-- Zestimate®
$166/sqft
$-- HOA
What's special
Formal diningDouble sinkSpacious denAll appliances will remainCustom wood plantation shuttersWide-plank wood flooringInstant-hot water dispenser
- 29 days |
- 3,845 |
- 119 |
Zillow last checked: 8 hours ago
Listing updated: February 01, 2026 at 08:28am
Listed by:
Melanie Fuller 334-213-2532,
ARC Realty
Source: MAAR,MLS#: 582573 Originating MLS: Montgomery Area Association Of Realtors
Originating MLS: Montgomery Area Association Of Realtors
Tour with a local agent
Facts & features
Interior
Bedrooms & bathrooms
- Bedrooms: 4
- Bathrooms: 3
- Full bathrooms: 2
- 1/2 bathrooms: 1
Primary bedroom
- Level: First
- Dimensions: 13'4" x 16'8"
Bedroom
- Level: First
- Dimensions: 13'7" x 15'3"
Bedroom
- Level: Second
- Dimensions: 18'1" x 13'7"
Bedroom
- Level: Second
- Dimensions: 17'7" x 13'7"
Bathroom
- Level: First
- Dimensions: 5'5" x 14'11"
Bathroom
- Level: Second
- Dimensions: 10'7" x 5'10"
Breakfast room nook
- Level: First
- Dimensions: 16'6" x 7'8"
Dining room
- Level: First
- Dimensions: 12'3" x 12'10"
Family room
- Level: First
- Dimensions: 16'9" x 19'1"
Foyer
- Level: First
- Dimensions: 5'5" x 10'9"
Half bath
- Level: First
- Dimensions: 4'11" x 4'9"
Kitchen
- Level: First
- Dimensions: 16'6" x 12'8"
Laundry
- Level: First
- Dimensions: 6'5" x 11'3"
Living room
- Level: First
- Dimensions: 18'8" x 12'10"
Sunroom
- Level: First
- Dimensions: 16'3" x 14'4"
Heating
- Central, Electric, Multiple Heating Units
Cooling
- Central Air, Ceiling Fan(s), Electric, Multi Units
Appliances
- Included: Double Oven, Dishwasher, Electric Cooktop, Electric Oven, Electric Range, Microwave, Plumbed For Ice Maker, Refrigerator, Range Hood, Smooth Cooktop, Self Cleaning Oven, Tankless Water Heater, Water Purifier, Dryer, Washer
- Laundry: Washer Hookup, Dryer Hookup
Features
- Attic, Carbon Monoxide Detector, Double Vanity, Intercom, Linen Closet, Pull Down Attic Stairs, Storage, Shutters, Separate Shower, Walk-In Closet(s), Workshop, Window Treatments, Breakfast Bar, Programmable Thermostat
- Flooring: Carpet, Tile, Wood
- Windows: Double Pane Windows, Plantation Shutters, Window Treatments
- Attic: Pull Down Stairs
- Has fireplace: Yes
- Fireplace features: Electric, Gas, Gas Log, Multiple, Ventless
Interior area
- Total interior livable area: 3,522 sqft
Video & virtual tour
Property
Parking
- Total spaces: 2
- Parking features: Attached, Driveway, Detached, Garage, Garage Door Opener, Parking Pad
- Attached garage spaces: 2
Features
- Levels: One and One Half
- Patio & porch: Covered, Patio, Porch
- Exterior features: Fully Fenced, Outdoor Grill, Porch, Patio, Storage
- Pool features: None
- Fencing: Full
Lot
- Size: 6.17 Acres
- Dimensions: 499 x 531 x 507 x 532
- Features: Outside City Limits, Level, Mature Trees
- Topography: Level
Details
- Additional structures: Storage, Workshop
- Parcel number: 1601020000006.000
- Other equipment: Intercom
Construction
Type & style
- Home type: SingleFamily
- Property subtype: Single Family Residence
Materials
- Brick
- Foundation: Slab
- Roof: Vented
Condition
- New construction: No
- Year built: 1975
Utilities & green energy
- Sewer: Septic Tank
- Water: Public, Well
- Utilities for property: Cable Available, Electricity Available, Natural Gas Available, High Speed Internet Available
Green energy
- Energy efficient items: Windows
Community & HOA
Community
- Security: Security System, Fire Alarm
- Subdivision: Foxwood
HOA
- Has HOA: No
Location
- Region: Pike Road
Financial & listing details
- Price per square foot: $166/sqft
- Tax assessed value: $445,500
- Annual tax amount: $1,508
- Date on market: 1/9/2026
- Cumulative days on market: 30 days
- Listing terms: Cash,Conventional,FHA,VA Loan
- Road surface type: Paved
Estimated market value
Not available
Estimated sales range
Not available
Not available
Price history
Price history
| Date | Event | Price |
|---|---|---|
| 1/9/2026 | Listed for sale | $585,000-2.3%$166/sqft |
Source: | ||
| 12/4/2025 | Listing removed | $599,000$170/sqft |
Source: | ||
| 10/22/2025 | Price change | $599,000-1.8%$170/sqft |
Source: | ||
| 9/21/2025 | Price change | $610,000-2.4%$173/sqft |
Source: | ||
| 7/10/2025 | Listed for sale | $625,000$177/sqft |
Source: | ||
Public tax history
Public tax history
| Year | Property taxes | Tax assessment |
|---|---|---|
| 2024 | $1,512 -2.4% | $44,560 -2.4% |
| 2023 | $1,550 +71.2% | $45,660 +10.4% |
| 2022 | $906 +12% | $41,360 |
Find assessor info on the county website
BuyAbility℠ payment
Est. payment
$3,215/mo
Principal & interest
$2781
Property taxes
$229
Home insurance
$205
Climate risks
Neighborhood: 36064
Nearby schools
GreatSchools rating
- 8/10Wynton M Blount Elementary SchoolGrades: PK-5Distance: 0.7 mi
- 4/10Carr Middle SchoolGrades: 6-8Distance: 0.9 mi
- 4/10Park Crossing High SchoolGrades: 9-12Distance: 3.1 mi
Schools provided by the listing agent
- Elementary: Carr Middle School
- Middle: Carr Middle School,
- High: Park Crossing High School
Source: MAAR. This data may not be complete. We recommend contacting the local school district to confirm school assignments for this home.
- Loading
- Loading
