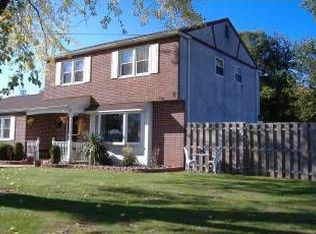Sold for $480,000
$480,000
2055 Old Arch Rd, East Norriton, PA 19401
3beds
1,916sqft
Single Family Residence
Built in 1987
0.73 Acres Lot
$490,400 Zestimate®
$251/sqft
$2,976 Estimated rent
Home value
$490,400
$456,000 - $525,000
$2,976/mo
Zestimate® history
Loading...
Owner options
Explore your selling options
What's special
Welcome to this lovely and spacious single-family home, ideally situated on a generous lot in the highly desirable East Norriton area. Within a block from Corropolese Bakery, a local park, and a bus stop, this well-maintained home offers the perfect blend of comfort, space, and convenience. Enter into a welcoming foyer that leads directly to a dedicated home office featuring elegant French doors and a large bay window—ideal for remote work or a quiet retreat. The expansive living room boasts a cozy wood-burning fireplace insert and sliding doors that open to a large rear deck, and seamlessly connects to the formal dining room with arched windows and beautiful backyard views. The kitchen offers ample cabinet and counter space, and a charming breakfast nook with a bay window perfect for casual meals. Just off the kitchen, you’ll find a practical laundry room with a utility sink, a convenient half bath, and access to a refinished one-car garage complete with a sealed floor. Upstairs, discover three oversized bedrooms, including a spacious primary suite with two walk-in closets, a private ensuite with a walk-in shower, and a separate dressing area. The two secondary bedrooms share a full hall bath and provide abundant space for family or guests. The full, unfinished basement offers excellent storage and endless possibilities for additional living space. Outside, enjoy your mornings or entertain guests on the large rear deck featuring durable Trex railings, all while overlooking the sprawling, private backyard—perfect for play, pets, or future additions. Recent updates include an electric subpanel, ceiling fans, and dual-zone HVAC with central air upstairs and in-wall AC downstairs. This exceptional home is just minutes from downtown Norristown, Plymouth Meeting Mall, local shopping, and major highways, making it a perfect place to call home. Don't miss the opportunity to own this gem in one of East Norriton’s most convenient and established neighborhoods!
Zillow last checked: 8 hours ago
Listing updated: July 21, 2025 at 11:00am
Listed by:
Jimmy Caraway 215-917-0933,
Redfin Corporation
Bought with:
Colleen Gular, RS181200L
RE/MAX 440 - Skippack
Source: Bright MLS,MLS#: PAMC2140076
Facts & features
Interior
Bedrooms & bathrooms
- Bedrooms: 3
- Bathrooms: 3
- Full bathrooms: 2
- 1/2 bathrooms: 1
- Main level bathrooms: 1
Primary bedroom
- Level: Upper
Bedroom 2
- Level: Upper
Bedroom 3
- Level: Upper
Primary bathroom
- Level: Upper
Breakfast room
- Level: Main
Dining room
- Level: Main
Foyer
- Level: Main
Other
- Level: Upper
Half bath
- Level: Main
Kitchen
- Level: Main
Laundry
- Level: Main
Living room
- Level: Main
Office
- Level: Main
Heating
- Baseboard, Natural Gas
Cooling
- Central Air, Electric
Appliances
- Included: Dishwasher, Disposal, Oven, Refrigerator, Oven/Range - Electric, Gas Water Heater
- Laundry: Main Level, Laundry Room
Features
- Eat-in Kitchen
- Basement: Full,Unfinished
- Number of fireplaces: 1
- Fireplace features: Wood Burning
Interior area
- Total structure area: 1,916
- Total interior livable area: 1,916 sqft
- Finished area above ground: 1,916
- Finished area below ground: 0
Property
Parking
- Total spaces: 4
- Parking features: Garage Faces Front, Inside Entrance, Attached, Driveway
- Attached garage spaces: 1
- Uncovered spaces: 3
Accessibility
- Accessibility features: None
Features
- Levels: Two
- Stories: 2
- Patio & porch: Deck
- Pool features: None
Lot
- Size: 0.73 Acres
- Dimensions: 110.00 x 288.00
Details
- Additional structures: Above Grade, Below Grade
- Parcel number: 330000095007
- Zoning: RESIDENTIAL
- Special conditions: Standard
Construction
Type & style
- Home type: SingleFamily
- Architectural style: Colonial
- Property subtype: Single Family Residence
Materials
- Brick, Vinyl Siding
- Foundation: Block
- Roof: Shingle
Condition
- New construction: No
- Year built: 1987
Utilities & green energy
- Sewer: Public Sewer
- Water: Public
Community & neighborhood
Location
- Region: East Norriton
- Subdivision: None Available
- Municipality: EAST NORRITON TWP
Other
Other facts
- Listing agreement: Exclusive Right To Sell
- Listing terms: Cash,Conventional,FHA,VA Loan
- Ownership: Fee Simple
Price history
| Date | Event | Price |
|---|---|---|
| 7/18/2025 | Sold | $480,000+1.1%$251/sqft |
Source: | ||
| 5/27/2025 | Contingent | $475,000$248/sqft |
Source: | ||
| 5/23/2025 | Listed for sale | $475,000+79.2%$248/sqft |
Source: | ||
| 12/5/2016 | Sold | $265,050-5%$138/sqft |
Source: Public Record Report a problem | ||
| 9/15/2016 | Pending sale | $279,000$146/sqft |
Source: Coldwell Banker Preferred - Blue Bell Office #6770051 Report a problem | ||
Public tax history
| Year | Property taxes | Tax assessment |
|---|---|---|
| 2025 | $7,720 +1.2% | $163,870 |
| 2024 | $7,629 | $163,870 |
| 2023 | $7,629 +0.7% | $163,870 |
Find assessor info on the county website
Neighborhood: 19401
Nearby schools
GreatSchools rating
- 5/10Cole Manor El SchoolGrades: K-4Distance: 0.5 mi
- 6/10East Norriton Middle SchoolGrades: 5-8Distance: 1.6 mi
- 2/10Norristown Area High SchoolGrades: 9-12Distance: 2.5 mi
Schools provided by the listing agent
- District: Norristown Area
Source: Bright MLS. This data may not be complete. We recommend contacting the local school district to confirm school assignments for this home.
Get a cash offer in 3 minutes
Find out how much your home could sell for in as little as 3 minutes with a no-obligation cash offer.
Estimated market value$490,400
Get a cash offer in 3 minutes
Find out how much your home could sell for in as little as 3 minutes with a no-obligation cash offer.
Estimated market value
$490,400
