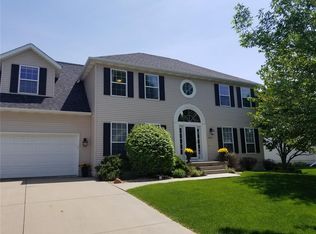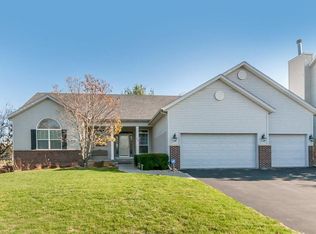Sold for $430,000 on 10/02/25
$430,000
2055 Newcastle Rd, Marion, IA 52302
4beds
3,373sqft
Single Family Residence
Built in 1999
0.29 Acres Lot
$431,900 Zestimate®
$127/sqft
$3,288 Estimated rent
Home value
$431,900
$402,000 - $466,000
$3,288/mo
Zestimate® history
Loading...
Owner options
Explore your selling options
What's special
Welcome to this stunning two-story home nestled in a popular Linn Mar neighborhood! Boasting ample space and modern amenities, this home offers a comfortable and convenient lifestyle for you and your family. Upon entry, you'll be greeted by a spacious and inviting living area and formal dining room, perfect for hosting gatherings or simply relaxing after a long day. The living room features lots of natural light with the large windows and two sized cozy gas fireplace. The well-appointed kitchen features sleek countertops, white cabinets, beautiful backsplash and plenty of storage space, making meal preparation a breeze while enjoy the view of the two sided gas fireplace. The large kitchen island is great for hosting and entertaining get togethers with family and friends. Adjacent to the kitchen, you'll find a spacious dining area with large windows overlooking the backyard. This home offers four generously sized bedrooms, providing plenty of space for everyone to unwind and recharge. The large primary suite, located on the upper level, is a peaceful retreat complete with a luxurious ensuite bathroom featuring a shower, soaking tub, and 2 separate vanity. There are 3 other bedrooms located on the upper level along with another full bathroom. Convenience is key with main floor laundry, ensuring that chores are completed with ease. Additionally, the home features a main floor half bathroom ensuring that there's never a wait during busy mornings or evening routines. The lower level features a family room that is great for relaxing with a gas fireplace while watching movies, or watching your favorite game. The lower level features a large rec area big enough for pool table and half bathroom. Outdoor living is made easy with a spacious patio and room for a hot tub which provides the perfect setting for summer barbecues or enjoying your morning coffee in peace. The yard and mature trees and beautiful flower beds that have been meticulously well taken care of for easy maintenance including irrigation system. The three-car garage offers plenty of room for vehicles and storage space. With its desirable features and prime location, a new high efficiency furnace and air condition in 2023, new shingles in 2020, new hot water heater 2022 this home offers the perfect blend of comfort, style, and convenience. Don't miss out on the opportunity to make it yours and schedule your showing today!
Zillow last checked: 8 hours ago
Listing updated: October 02, 2025 at 07:43am
Listed by:
Kathy Platten 319-329-1334,
SKOGMAN REALTY
Bought with:
Cal Ernst
Realty87
Source: CRAAR, CDRMLS,MLS#: 2506017 Originating MLS: Cedar Rapids Area Association Of Realtors
Originating MLS: Cedar Rapids Area Association Of Realtors
Facts & features
Interior
Bedrooms & bathrooms
- Bedrooms: 4
- Bathrooms: 4
- Full bathrooms: 2
- 1/2 bathrooms: 2
Other
- Level: Second
Heating
- Forced Air, Gas
Cooling
- Central Air
Appliances
- Included: Dryer, Dishwasher, Disposal, Gas Water Heater, Microwave, Range, Refrigerator, Washer
- Laundry: Main Level
Features
- Dining Area, Separate/Formal Dining Room, Eat-in Kitchen, Kitchen/Dining Combo, Bath in Primary Bedroom, Upper Level Primary
- Basement: Full,Concrete
- Has fireplace: Yes
- Fireplace features: Insert, Gas, Living Room, Recreation Room
Interior area
- Total interior livable area: 3,373 sqft
- Finished area above ground: 2,518
- Finished area below ground: 855
Property
Parking
- Total spaces: 3
- Parking features: Attached, Garage, Garage Door Opener
- Attached garage spaces: 3
Features
- Levels: Two
- Stories: 2
- Patio & porch: Patio
- Exterior features: Sprinkler/Irrigation
Lot
- Size: 0.29 Acres
- Dimensions: 90 x 140
- Features: Wooded
Details
- Parcel number: 113625100600000
Construction
Type & style
- Home type: SingleFamily
- Architectural style: Two Story
- Property subtype: Single Family Residence
Materials
- Frame, Stone, Vinyl Siding
- Foundation: Poured
Condition
- New construction: No
- Year built: 1999
Utilities & green energy
- Sewer: Public Sewer
- Water: Public
- Utilities for property: Cable Connected
Community & neighborhood
Location
- Region: Marion
Other
Other facts
- Listing terms: Cash,Conventional,VA Loan
Price history
| Date | Event | Price |
|---|---|---|
| 10/2/2025 | Sold | $430,000-3.4%$127/sqft |
Source: | ||
| 9/2/2025 | Pending sale | $445,000$132/sqft |
Source: | ||
| 8/15/2025 | Price change | $445,000-1.1%$132/sqft |
Source: | ||
| 7/8/2025 | Listed for sale | $450,000+87.9%$133/sqft |
Source: | ||
| 8/8/2000 | Sold | $239,500$71/sqft |
Source: Public Record Report a problem | ||
Public tax history
| Year | Property taxes | Tax assessment |
|---|---|---|
| 2024 | $7,252 +15.1% | $403,100 |
| 2023 | $6,298 +4.9% | $403,100 +37.7% |
| 2022 | $6,002 -2.7% | $292,700 |
Find assessor info on the county website
Neighborhood: 52302
Nearby schools
GreatSchools rating
- 6/10Echo Hill Elementary SchoolGrades: PK-4Distance: 2.1 mi
- 6/10Oak Ridge SchoolGrades: 7-8Distance: 1.7 mi
- 8/10Linn-Mar High SchoolGrades: 9-12Distance: 1.2 mi
Schools provided by the listing agent
- Elementary: Echo Hill
- Middle: Oak Ridge
- High: Linn Mar
Source: CRAAR, CDRMLS. This data may not be complete. We recommend contacting the local school district to confirm school assignments for this home.

Get pre-qualified for a loan
At Zillow Home Loans, we can pre-qualify you in as little as 5 minutes with no impact to your credit score.An equal housing lender. NMLS #10287.
Sell for more on Zillow
Get a free Zillow Showcase℠ listing and you could sell for .
$431,900
2% more+ $8,638
With Zillow Showcase(estimated)
$440,538
