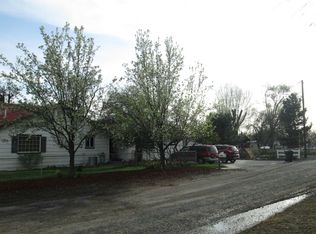Developers or investors take note. Property nicely located for new developments and can be annexed into the City of Hermiston. 8.5 acres with 3 bed 2 bath farmhouse. New partition in progress. Nice country property on the edge of town. Good opportunity.
This property is off market, which means it's not currently listed for sale or rent on Zillow. This may be different from what's available on other websites or public sources.
