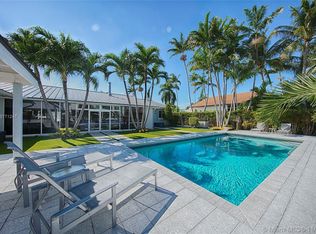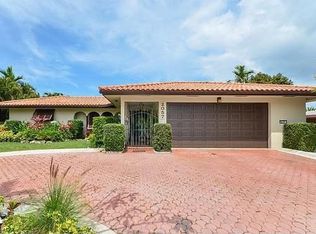Sold for $4,290,000
$4,290,000
2055 NE 120th Rd, North Miami, FL 33181
4beds
3,376sqft
Single Family Residence
Built in 1972
10,625 Square Feet Lot
$4,206,300 Zestimate®
$1,271/sqft
$8,337 Estimated rent
Home value
$4,206,300
$3.66M - $4.84M
$8,337/mo
Zestimate® history
Loading...
Owner options
Explore your selling options
What's special
Designed by renowned architect Barry Sugarman, discover your coastal sanctuary where panoramic windows frame breathtaking views of the shimmering pool and the tranquil canal of the sea—perfect for yacht lovers. Natural light floods the space, creating a serene ambiance of peace and tranquility. This elegant home features 4 spacious bedrooms, 3.5 baths, and an elevator connecting the levels. The stunning walnut floors complement the Italian kitchen with a ceiling of warm wood. A Gumbo Limbo tree in the lush garden adds warmth and freshness, while solar panels on the roof ensure energy efficiency. Experience a harmonious blend of luxury, nature, and sophisticated design.
Zillow last checked: 8 hours ago
Listing updated: June 03, 2025 at 01:37pm
Listed by:
Orlando Barros 786-304-0058,
Florida Realty of Miami Corp
Bought with:
Agu Ukaogo, 3588365
Aperture Global Real Estate
Source: MIAMI,MLS#: A11788364 Originating MLS: A-Miami Association of REALTORS
Originating MLS: A-Miami Association of REALTORS
Facts & features
Interior
Bedrooms & bathrooms
- Bedrooms: 4
- Bathrooms: 4
- Full bathrooms: 3
- 1/2 bathrooms: 1
Heating
- Electric
Cooling
- Electric
Appliances
- Included: Dishwasher, Disposal, Dryer, Microwave, Refrigerator
Features
- Elevator, Volume Ceilings, Walk-In Closet(s)
- Flooring: Marble, Wood
- Doors: High Impact Doors
- Windows: Clear Impact Glass
- Has fireplace: Yes
- Furnished: Yes
Interior area
- Total structure area: 3,718
- Total interior livable area: 3,376 sqft
Property
Parking
- Total spaces: 1
- Parking features: Additional Spaces Available, Covered, Golf Cart Parking
- Garage spaces: 1
Accessibility
- Accessibility features: Accessible Elevator Installed
Features
- Stories: 2
- Entry location: First Floor Entry
- Patio & porch: Deck, Open Porch
- Exterior features: Barbecue, Lighting
- Has private pool: Yes
- Pool features: In Ground
- Fencing: Fenced
- Has view: Yes
- View description: Canal
- Has water view: Yes
- Water view: Canal
- Waterfront features: Ocean Access, Canal Front, WF/Pool/Ocean Access
- Frontage length: 88
Lot
- Size: 10,625 sqft
- Features: 1/4 To Less Than 1/2 Acre Lot
Details
- Parcel number: 0622280113820
- Zoning: 0900
Construction
Type & style
- Home type: SingleFamily
- Property subtype: Single Family Residence
Materials
- CBS Construction
- Roof: Flat Tile
Condition
- Updated/Remodeled
- Year built: 1972
Utilities & green energy
- Sewer: Public Sewer
- Water: Municipal Water
Green energy
- Energy efficient items: Roof
Community & neighborhood
Security
- Security features: Smoke Detector
Community
- Community features: Gated, Security Patrol
Location
- Region: North Miami
- Subdivision: San Souci Estates
Other
Other facts
- Listing terms: All Cash,Conventional
Price history
| Date | Event | Price |
|---|---|---|
| 5/30/2025 | Sold | $4,290,000-4.6%$1,271/sqft |
Source: | ||
| 4/22/2025 | Listed for sale | $4,495,000+29.2%$1,331/sqft |
Source: | ||
| 7/11/2023 | Sold | $3,480,000-11.9%$1,031/sqft |
Source: | ||
| 7/8/2023 | Pending sale | $3,950,000$1,170/sqft |
Source: | ||
| 3/1/2023 | Listed for sale | $3,950,000$1,170/sqft |
Source: | ||
Public tax history
| Year | Property taxes | Tax assessment |
|---|---|---|
| 2024 | $62,558 +51.9% | $2,704,926 +85.1% |
| 2023 | $41,191 +18.2% | $1,461,466 +10% |
| 2022 | $34,857 +12.5% | $1,328,606 +5.6% |
Find assessor info on the county website
Neighborhood: Sans Souci
Nearby schools
GreatSchools rating
- 7/10David Lawrence Jr. K-8 CenterGrades: PK-8Distance: 2.1 mi
- 4/10Alonzo And Tracy Mourning Senior High Biscayne Bay CampusGrades: 9-12Distance: 2.2 mi
- 5/10North Miami Middle SchoolGrades: 6-8Distance: 2 mi
Get a cash offer in 3 minutes
Find out how much your home could sell for in as little as 3 minutes with a no-obligation cash offer.
Estimated market value
$4,206,300

