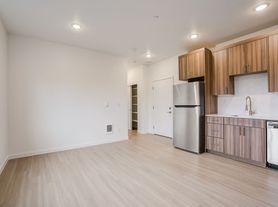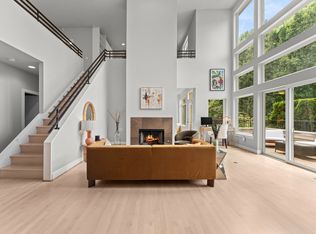North Portland 4-Bedroom Home with Loft Space, Finished Basement, Chef's Paradise Kitchen + NO SECURITY DEPOSIT!
OPEN APPLICATION PERIOD: Applications are accepted after 10/06 at 4:00 pm per Portland Regulations. Applications received before that time will be penalized 8 hours.
PROPERTY INFO:
Welcome to this charming and versatile North Portland home, offering both comfort and convenience in a vibrant community. Featuring 4 bedrooms and 2 bathrooms, this thoughtfully updated property is ideal for families, roommates, or anyone seeking a spacious living environment.
Step onto the inviting front deck/porch and into a bright living room with oversized windows that fill the home with natural light while helping reduce energy costs. The fully equipped kitchen includes a refrigerator, dishwasher, microwave, and a newer induction oven and stove purchased in 2021, making it perfect for everyday cooking and entertaining.
The finished basement provides additional living or storage space and includes a washer and dryer for your convenience. Upstairs, a converted attic bedroom offers a cozy retreat with ample closet space.
Enjoy outdoor living in the private backyard, ideal for gatherings and relaxation, complete with an additional deck that connects to the driveway and detached garage for easy parking and extra storage.
This home blends modern updates with classic Portland charmschedule your tour today to experience it for yourself!
Neighborhood Highlights:
Walk Score: 67/100 Close to shops, dining, and everyday essentials
Transit Score: 54/100 Public transportation within reach
Bike Score: 93/100 A cyclist's dream with excellent bike paths nearby
This property combines functionality with charm, making it a rare find in North Portland. Schedule your tour now!
LEASE TERMS:
Security Deposit: NONE
Lease Length: 12 Months
Tenant Paid Utilities: Water/Sewer, Gas, Electricity & Landscaping
Utilities paid by landlord: Garbage/Recycling
Move-in availability: Move-in ready. Lease is required to begin within two weeks of application approval.
Screening: Typically takes 2-4 business days. Delays can occur with unresponsive employers and rental history verifications. Cosigner resources are available for conditional approvals through OneAppGuarantee for a non-refundable fee of one month's rent.
ANIMALS & PETS:
Pets Permitted: Cats OK, Dogs OK, Max 5
Petscreening is a required part of the application process for ALL applicants, including those with pets, service/ESA, and no registered pets. Visit our website for current breed restrictions.
Monthly Pet Rent: $35 - $60/per pet.
*This property is not an Accessible Dwelling Unit
*Screening Fee: Non-refundable $65 fee per adult
*Screening Criteria can be found on our website for Sleep Sound Property Management
APPLY IN 3 STEPS
1. Schedule a showing online via Tenant Turner.
2. View the property in person or have a proxy view the property
3. Submit a completed household application through our website, Sleep Sound Property Management.
IMPORTANT NOTE:
1. Applications are processed first-come, first-served. Must complete steps (2) and (3) for the application to be valid. If your application is approved, a prorated execution deposit and execution agreement are required to be submitted within 48 hours to reserve your place in line. Applicants must take possession within 2 weeks of the approval date.
2. Please note that if your lease start date falls before the 15th of the month, the prorated rent amount for the remainder of that month will be due upon move-in. If this date falls on or after the 15th of the month, the prorated rent amount for that month plus the full month's rent for the following month will be owed upon move-in.
INFORMATION IS DEEMED RELIABLE BUT IS NOT GUARANTEED. This home is professionally managed by Sleep Sound Property Management, Inc.
Internal Use
Ad: BP
Photo: V
V: 20251003V1
House for rent
$3,735/mo
2055 N Alberta St, Portland, OR 97217
4beds
2,541sqft
Price may not include required fees and charges.
Single family residence
Available now
Cats, dogs OK
Central air
In unit laundry
Attached garage parking
Wall furnace
What's special
Private backyardAdditional deckFinished basementConverted attic bedroomOversized windowsFully equipped kitchenWasher and dryer
- 11 days |
- -- |
- -- |
The City of Portland requires a notice to applicants of the Portland Housing Bureau’s Statement of Applicant Rights. Additionally, Portland requires a notice to applicants relating to a Tenant’s right to request a Modification or Accommodation.
Travel times
Looking to buy when your lease ends?
Get a special Zillow offer on an account designed to grow your down payment. Save faster with up to a 6% match & an industry leading APY.
Offer exclusive to Foyer+; Terms apply. Details on landing page.
Facts & features
Interior
Bedrooms & bathrooms
- Bedrooms: 4
- Bathrooms: 2
- Full bathrooms: 2
Rooms
- Room types: Master Bath, Walk In Closet
Heating
- Wall Furnace
Cooling
- Central Air
Appliances
- Included: Dishwasher, Disposal, Dryer, Microwave, Range Oven, Refrigerator, Washer
- Laundry: In Unit
Features
- Large Closets, Walk-In Closet(s)
- Flooring: Carpet, Hardwood, Laminate
- Has basement: Yes
Interior area
- Total interior livable area: 2,541 sqft
Property
Parking
- Parking features: Attached
- Has attached garage: Yes
- Details: Contact manager
Features
- Exterior features: , Flooring: Laminate, Garbage included in rent, Heating system: Wall
Details
- Parcel number: R284357
Construction
Type & style
- Home type: SingleFamily
- Property subtype: Single Family Residence
Condition
- Year built: 1911
Utilities & green energy
- Utilities for property: Garbage
Community & HOA
Location
- Region: Portland
Financial & listing details
- Lease term: Lease: 12 Month Lease Deposit: NO SECURITY DEPOSIT
Price history
| Date | Event | Price |
|---|---|---|
| 10/4/2025 | Listed for rent | $3,735$1/sqft |
Source: Zillow Rentals | ||
| 1/10/2022 | Sold | $610,000-2.4%$240/sqft |
Source: | ||
| 12/14/2021 | Pending sale | $624,900$246/sqft |
Source: | ||
| 12/6/2021 | Price change | $624,900-3.7%$246/sqft |
Source: | ||
| 11/1/2021 | Price change | $649,000-5.4%$255/sqft |
Source: | ||

