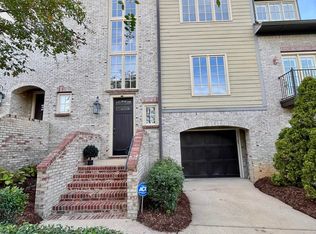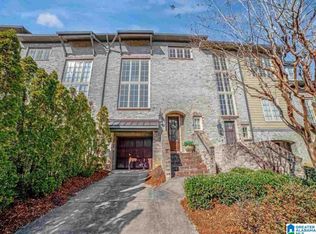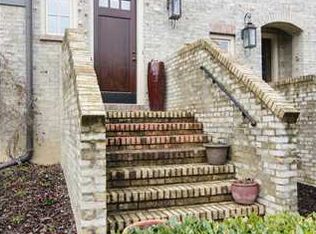Beautifully-presented 2-story townhouse set in a great location with a layout offering 3 bedrooms & 2.5 baths. This townhouse is perfectly suited to anyone seeking a life of leisure without wanting to compromise on space. Enjoy living only moments from Brook Highland Plaza while a range of amenities & restaurants are within easy reach along U.S. Hwy 280. Inside, gleaming hardwood floors & high ceilings are on show in the open-plan living & dining while the gourmet kitchen boasts modern appliances, a breakfast bar & ample counter space. From the living you can flow out to the low-maintenance backyard with a paved patio. The bedrooms are a good size while the main-level master also offers hardwood floors & features an ensuite with a jetted tub & a large walk-in closet. Extra features are classic closet organizers, 2-car garage along with a bonus room that would suit a home office or a play room depending on your needs, plantation shutters and recently painted interior and exterior.
This property is off market, which means it's not currently listed for sale or rent on Zillow. This may be different from what's available on other websites or public sources.


