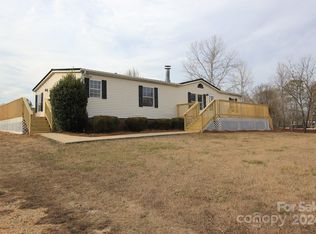Closed
$235,000
2055 Cauble Rd, Salisbury, NC 28144
3beds
1,728sqft
Manufactured Home
Built in 2003
0.93 Acres Lot
$235,200 Zestimate®
$136/sqft
$1,729 Estimated rent
Home value
$235,200
$193,000 - $287,000
$1,729/mo
Zestimate® history
Loading...
Owner options
Explore your selling options
What's special
Welcome home to this 3 bedroom 2 bathroom home on .93 of an acre lot with NO HOA. Very well kept home with New paint, LVP flooring, and carpet throughout. Just a few minutes away from Downtown Salisbury. With an open concept floor plan two separate living rooms and over 1700sqf of space! This home is great for a first time home buyers! This offers a nice private setting with a huge front deck and large open front yard, privacy fenced in backyard. Come enjoy all this property has to offer! Washer, Dryer, and Stainless Refrigerator included.
Zillow last checked: 8 hours ago
Listing updated: June 20, 2025 at 03:13pm
Listing Provided by:
Sandy McAlpine Sandyisyouragent@gmail.com,
RE/MAX Executive,
Paul Moore,
RE/MAX Executive
Bought with:
Mary Badgett
Black Diamond Realty Inc.
Source: Canopy MLS as distributed by MLS GRID,MLS#: 4245379
Facts & features
Interior
Bedrooms & bathrooms
- Bedrooms: 3
- Bathrooms: 2
- Full bathrooms: 2
- Main level bedrooms: 3
Primary bedroom
- Level: Main
Bedroom s
- Level: Main
Bedroom s
- Level: Main
Heating
- Central, Electric, Forced Air, Heat Pump
Cooling
- Central Air, Electric, Heat Pump
Appliances
- Included: Dishwasher, Electric Cooktop, Electric Range, Electric Water Heater
- Laundry: Electric Dryer Hookup, Mud Room
Features
- Has basement: No
Interior area
- Total structure area: 1,728
- Total interior livable area: 1,728 sqft
- Finished area above ground: 1,728
- Finished area below ground: 0
Property
Parking
- Parking features: Driveway
- Has uncovered spaces: Yes
Features
- Levels: One
- Stories: 1
- Fencing: Back Yard
- Waterfront features: None
Lot
- Size: 0.93 Acres
- Features: Cleared
Details
- Parcel number: 310D017
- Zoning: RA
- Special conditions: Standard
Construction
Type & style
- Home type: MobileManufactured
- Property subtype: Manufactured Home
Materials
- Vinyl
- Foundation: Crawl Space
- Roof: Shingle
Condition
- New construction: No
- Year built: 2003
Utilities & green energy
- Sewer: Septic Installed
- Water: Well
- Utilities for property: Cable Available, Electricity Connected
Community & neighborhood
Location
- Region: Salisbury
- Subdivision: Northridge
Other
Other facts
- Road surface type: Gravel, Paved
Price history
| Date | Event | Price |
|---|---|---|
| 6/20/2025 | Sold | $235,000+4.4%$136/sqft |
Source: | ||
| 4/11/2025 | Listed for sale | $225,000+80%$130/sqft |
Source: | ||
| 1/22/2024 | Sold | $125,000+47.2%$72/sqft |
Source: | ||
| 6/14/2017 | Sold | $84,900+46.4%$49/sqft |
Source: Public Record Report a problem | ||
| 5/6/2016 | Sold | $58,000$34/sqft |
Source: Public Record Report a problem | ||
Public tax history
| Year | Property taxes | Tax assessment |
|---|---|---|
| 2025 | $754 +7.4% | $113,330 +7.4% |
| 2024 | $702 | $105,499 |
| 2023 | $702 +6.8% | $105,499 +19.3% |
Find assessor info on the county website
Neighborhood: 28144
Nearby schools
GreatSchools rating
- 1/10North Rowan Elementary SchoolGrades: PK-5Distance: 3.4 mi
- 2/10North Rowan Middle SchoolGrades: 6-8Distance: 3.6 mi
- 2/10North Rowan High SchoolGrades: 9-12Distance: 3.6 mi
Schools provided by the listing agent
- Elementary: North Rowan
- Middle: North Rowan
- High: North Rowan
Source: Canopy MLS as distributed by MLS GRID. This data may not be complete. We recommend contacting the local school district to confirm school assignments for this home.
Get a cash offer in 3 minutes
Find out how much your home could sell for in as little as 3 minutes with a no-obligation cash offer.
Estimated market value$235,200
Get a cash offer in 3 minutes
Find out how much your home could sell for in as little as 3 minutes with a no-obligation cash offer.
Estimated market value
$235,200
