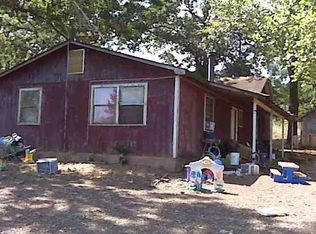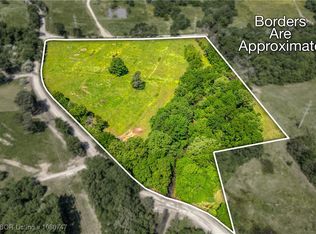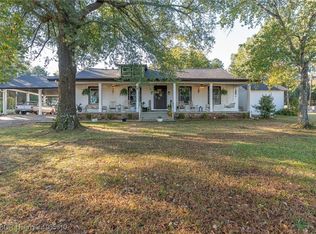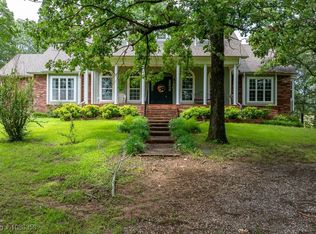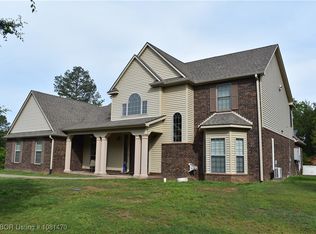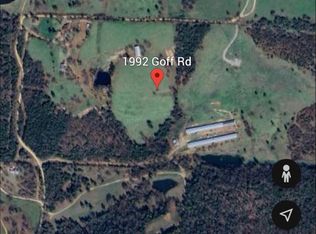Just one mile south of scenic Highway 10 in beautiful Booneville, Arkansas is a rural retreat offering a fantastic combination of self-sufficient living and modern comfort.
Built with native stone, the home’s design complements the private hilltop setting, giving it the feel of a secluded sanctuary. Relax on the cozy front porch or second-floor balcony and take in those stunning Logan County sunsets!
Inside, the main level features a spacious primary suite, a kitchen with ample cabinets, two living area options, and a guest bedroom with a bath. 9-foot ceilings throughout the first floor enhance the open, airy feel of each room. The stone fireplace also includes a newly-built steel insert with an air circulation system.
Upstairs, three more bedrooms and a bath provide both private space and access to the balcony. Downstairs, you’ll find the garage, mudroom, fourth bath, and finished walk-in safe room.
Outside, a large, stocked pond is fed by valley rain runoff. A 30' x 40' Quonset Hut with a 6" concrete floor and 110/220 wiring offers plenty of storage or a workspace. A 28' x 15' garage, also with a 6" concrete floor and 110/220 wiring, provides more room for your projects. Near the house, a 12' x 14' garden shed has a 5' x 8' double door and a concrete ramp for easy entry. The pump house for the water well was updated in 2022, with over 400 feet of PVC piping and three spigots for watering flowerbeds, the gardens, or washing vehicles.
Whether you’re looking for a self-sustaining lifestyle or some space between neighbors, this property is a must-see! The sellers are MOTIVATED and responding to all offers! Sellers also own a rent house and 1.31+/- acres in front of the property. Prospective buyers of 2055 Barber will have first right of refusal before it's publicly listed.
A list of farm equipment is available to negotiate or include with the sale.
Schedule an exclusive tour and experience first-hand why Booneville's motto is: “A Good Hometown!”
Pending
Price cut: $37.6K (12/9)
$549,900
2055 Barber Rd, Booneville, AR 72927
5beds
2,890sqft
Est.:
Single Family Residence
Built in 1985
28.74 Acres Lot
$-- Zestimate®
$190/sqft
$-- HOA
What's special
Stone fireplaceLarge stocked pondPrivate hilltop settingNative stoneSecond-floor balconyLogan county sunsetsSpacious primary suite
- 175 days |
- 1,076 |
- 56 |
Zillow last checked:
Listing updated:
Listed by:
Justin Rogers 479-629-1733,
Weichert, REALTORS® - The Griffin Company 479-242-4000
Source: Western River Valley BOR,MLS#: 1083484Originating MLS: Fort Smith Board of Realtors
Facts & features
Interior
Bedrooms & bathrooms
- Bedrooms: 5
- Bathrooms: 4
- Full bathrooms: 4
Heating
- Central, Electric
Cooling
- Central Air
Appliances
- Included: Some Electric Appliances, Dishwasher, Electric Water Heater, Range, Range Hood, ENERGY STAR Qualified Appliances, Plumbed For Ice Maker
- Laundry: Electric Dryer Hookup, Washer Hookup, Dryer Hookup
Features
- Ceiling Fan(s), Pantry, Split Bedrooms, Walk-In Closet(s)
- Flooring: Carpet
- Basement: Finished,Partial,Walk-Out Access
- Number of fireplaces: 1
- Fireplace features: Living Room, Wood Burning, Wood BurningStove
Interior area
- Total interior livable area: 2,890 sqft
Property
Parking
- Total spaces: 2
- Parking features: Attached, Garage, Garage Door Opener
- Has attached garage: Yes
- Covered spaces: 2
Features
- Levels: Three Or More
- Stories: 3
- Patio & porch: Balcony, Covered, Enclosed, Porch
- Exterior features: Unpaved Driveway
- Pool features: None
- Fencing: Full,Wire
- Has view: Yes
Lot
- Size: 28.74 Acres
- Dimensions: 28.74+/- acres
- Features: Not In Subdivision, Outside City Limits, Rolling Slope, Rural Lot, Secluded, Views
Details
- Additional structures: Storage, Well House, Workshop, Outbuilding
- Parcel number: 20002825000
- Special conditions: None
- Other equipment: Satellite Dish
Construction
Type & style
- Home type: SingleFamily
- Property subtype: Single Family Residence
Materials
- Metal Siding, Rock
- Foundation: Slab
- Roof: Metal
Condition
- Year built: 1985
Utilities & green energy
- Sewer: Septic Tank
- Water: Public, Well
- Utilities for property: Electricity Available, Fiber Optic Available, Septic Available, Water Available
Green energy
- Energy efficient items: Appliances
Community & HOA
Community
- Features: Golf
- Security: Smoke Detector(s), Storm Shelter
Location
- Region: Booneville
Financial & listing details
- Price per square foot: $190/sqft
- Tax assessed value: $182,350
- Annual tax amount: $1,257
- Date on market: 8/27/2025
- Listing terms: Conventional,FHA,USDA Loan,VA Loan
- Road surface type: Gravel
Estimated market value
Not available
Estimated sales range
Not available
Not available
Price history
Price history
| Date | Event | Price |
|---|---|---|
| 2/11/2026 | Pending sale | $549,900$190/sqft |
Source: Western River Valley BOR #1083484 Report a problem | ||
| 12/9/2025 | Price change | $549,900-6.4%$190/sqft |
Source: Western River Valley BOR #1083484 Report a problem | ||
| 8/27/2025 | Listed for sale | $587,500$203/sqft |
Source: Western River Valley BOR #1083484 Report a problem | ||
| 8/5/2025 | Listing removed | $587,500$203/sqft |
Source: Western River Valley BOR #1073851 Report a problem | ||
| 7/14/2025 | Price change | $587,500-5%$203/sqft |
Source: Western River Valley BOR #1073851 Report a problem | ||
| 1/6/2025 | Price change | $618,500-4.1%$214/sqft |
Source: Western River Valley BOR #1073851 Report a problem | ||
| 10/7/2024 | Price change | $645,000-3%$223/sqft |
Source: Western River Valley BOR #1073851 Report a problem | ||
| 7/17/2024 | Listed for sale | $665,000+261.9%$230/sqft |
Source: Western River Valley BOR #1073851 Report a problem | ||
| 1/17/2019 | Sold | $183,750-8.1%$64/sqft |
Source: Western River Valley BOR #1017734 Report a problem | ||
| 10/27/2018 | Listed for sale | $199,900-21.1%$69/sqft |
Source: KW Market Pro Realty #1017734 Report a problem | ||
| 9/20/2018 | Listing removed | $253,400$88/sqft |
Source: KW Market Pro Realty #1017734 Report a problem | ||
| 3/9/2018 | Price change | $253,400+27.3%$88/sqft |
Source: RE/MAX Executives #1005037 Report a problem | ||
| 11/24/2016 | Listed for sale | $199,000+3.5%$69/sqft |
Source: RE/MAX Executives #1005038 Report a problem | ||
| 8/11/2016 | Listing removed | $192,300$67/sqft |
Source: Mountain Vista Real Estate LLC #742597 Report a problem | ||
| 5/14/2016 | Price change | $192,300-31.2%$67/sqft |
Source: Mountain Vista Real Estate LLC #742597 Report a problem | ||
| 2/17/2016 | Listed for sale | $279,500$97/sqft |
Source: Mountain Vista Real Estate LLC #742597 Report a problem | ||
Public tax history
Public tax history
| Year | Property taxes | Tax assessment |
|---|---|---|
| 2024 | $1,257 -5.6% | $36,470 |
| 2023 | $1,332 -3.6% | $36,470 |
| 2022 | $1,382 | $36,470 |
| 2021 | $1,382 | $36,470 |
| 2020 | $1,382 +49.3% | $36,470 +32.9% |
| 2019 | $926 -25.6% | $27,450 |
| 2018 | $1,244 +9.9% | $27,450 +17% |
| 2017 | $1,132 +0% | $23,460 |
| 2016 | $1,132 | $23,460 -26.2% |
| 2015 | -- | $31,800 |
| 2014 | -- | $31,800 |
| 2013 | -- | $31,800 +38.2% |
| 2011 | -- | $23,010 +2.4% |
| 2010 | -- | $22,480 |
| 2009 | -- | -- |
Find assessor info on the county website
BuyAbility℠ payment
Est. payment
$2,819/mo
Principal & interest
$2576
Property taxes
$243
Climate risks
Neighborhood: 72927
Nearby schools
GreatSchools rating
- 6/10Booneville Elementary SchoolGrades: PK-6Distance: 2.1 mi
- 5/10Booneville Junior High SchoolGrades: 7-9Distance: 2.9 mi
- 8/10Booneville High SchoolGrades: 10-12Distance: 3 mi
Schools provided by the listing agent
- Elementary: Booneville
- Middle: Booneville
- High: Booneville
- District: Booneville
Source: Western River Valley BOR. This data may not be complete. We recommend contacting the local school district to confirm school assignments for this home.
Local experts in 72927
- Loading
