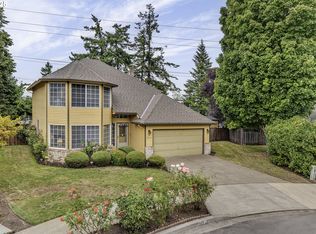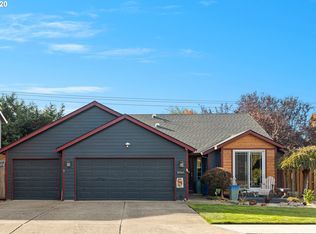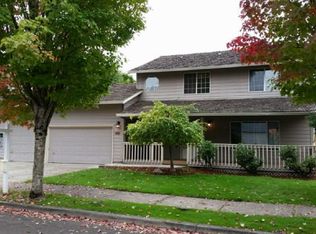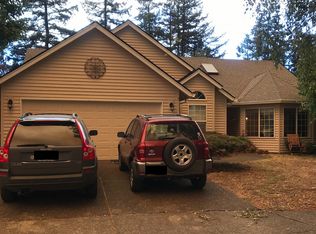Sold
$520,000
20545 SW 104th Ave, Tualatin, OR 97062
3beds
1,634sqft
Residential, Single Family Residence
Built in 1991
9,147.6 Square Feet Lot
$505,700 Zestimate®
$318/sqft
$2,898 Estimated rent
Home value
$505,700
$475,000 - $536,000
$2,898/mo
Zestimate® history
Loading...
Owner options
Explore your selling options
What's special
Tucked away in a cul-de-sac, this charming home provides a bright & inviting space w/vaulted ceilings, skylights & large windows. The flexible floor plan features living/dining options & new French white oak waterproof laminate on both levels. Living room w/vaulted ceiling & floor-to-ceiling windows. Vaulted dining room, breakfast nook w/bay window & eating bar. Kitchen includes refrigerator, microwave, blt-in dishwasher & new garbage disposal. Vaulted primary bdrm has w-in closet, linen/storage closet, dual sinks & skylight. Large fenced backyard w/patio & fresh landscaping. Oversize 2-car garage w/opener & attached shelves. Exterior paint (2022). Washer & dryer included. Conveniently located near schools, parks, shopping, dining, freeway access & public transportation.
Zillow last checked: 8 hours ago
Listing updated: April 11, 2025 at 09:55am
Listed by:
Amy Savage 503-692-5000,
A Group Real Estate
Bought with:
Christopher Kish
Redfin
Source: RMLS (OR),MLS#: 481671964
Facts & features
Interior
Bedrooms & bathrooms
- Bedrooms: 3
- Bathrooms: 3
- Full bathrooms: 2
- Partial bathrooms: 1
- Main level bathrooms: 1
Primary bedroom
- Features: Bathroom, Skylight, Double Sinks, Laminate Flooring, Vaulted Ceiling, Walkin Closet
- Level: Upper
- Area: 208
- Dimensions: 16 x 13
Bedroom 2
- Features: Closet, Laminate Flooring
- Level: Upper
- Area: 120
- Dimensions: 12 x 10
Bedroom 3
- Features: Closet, Laminate Flooring
- Level: Upper
- Area: 100
- Dimensions: 10 x 10
Dining room
- Features: Laminate Flooring, Vaulted Ceiling
- Level: Main
- Area: 121
- Dimensions: 11 x 11
Family room
- Features: Fireplace, Laminate Flooring
- Level: Main
- Area: 140
- Dimensions: 14 x 10
Kitchen
- Features: Dishwasher, Disposal, Eat Bar, Free Standing Range, Free Standing Refrigerator, Laminate Flooring, Plumbed For Ice Maker
- Level: Main
- Area: 80
- Width: 8
Living room
- Features: Laminate Flooring, Vaulted Ceiling
- Level: Main
- Area: 180
- Dimensions: 15 x 12
Heating
- Forced Air, Mini Split, Fireplace(s)
Cooling
- Central Air
Appliances
- Included: Dishwasher, Disposal, Free-Standing Range, Free-Standing Refrigerator, Plumbed For Ice Maker, Range Hood, Washer/Dryer, Gas Water Heater
Features
- Vaulted Ceiling(s), Built-in Features, Closet, Eat Bar, Bathroom, Double Vanity, Walk-In Closet(s)
- Flooring: Laminate
- Windows: Bay Window(s), Skylight(s)
- Basement: Crawl Space
- Number of fireplaces: 1
- Fireplace features: Wood Burning
Interior area
- Total structure area: 1,634
- Total interior livable area: 1,634 sqft
Property
Parking
- Total spaces: 2
- Parking features: Driveway, On Street, Garage Door Opener, Attached, Oversized
- Attached garage spaces: 2
- Has uncovered spaces: Yes
Features
- Levels: Two
- Stories: 2
- Patio & porch: Patio, Porch
- Exterior features: Yard
- Fencing: Fenced
Lot
- Size: 9,147 sqft
- Features: Cul-De-Sac, SqFt 7000 to 9999
Details
- Parcel number: R2009704
Construction
Type & style
- Home type: SingleFamily
- Architectural style: Traditional
- Property subtype: Residential, Single Family Residence
Materials
- Lap Siding
- Roof: Composition
Condition
- Resale
- New construction: No
- Year built: 1991
Utilities & green energy
- Gas: Gas
- Sewer: Public Sewer
- Water: Public
Community & neighborhood
Location
- Region: Tualatin
Other
Other facts
- Listing terms: Cash,Conventional,FHA,VA Loan
- Road surface type: Paved
Price history
| Date | Event | Price |
|---|---|---|
| 4/11/2025 | Sold | $520,000+0%$318/sqft |
Source: | ||
| 3/9/2025 | Pending sale | $519,900$318/sqft |
Source: | ||
| 3/7/2025 | Listed for sale | $519,900+163.9%$318/sqft |
Source: | ||
| 7/7/2003 | Sold | $197,000+28.8%$121/sqft |
Source: Public Record | ||
| 5/20/1996 | Sold | $152,900$94/sqft |
Source: Public Record | ||
Public tax history
| Year | Property taxes | Tax assessment |
|---|---|---|
| 2024 | $5,410 +2.7% | $308,790 +3% |
| 2023 | $5,268 +4.5% | $299,800 +3% |
| 2022 | $5,040 +2.5% | $291,070 |
Find assessor info on the county website
Neighborhood: 97062
Nearby schools
GreatSchools rating
- 4/10Tualatin Elementary SchoolGrades: PK-5Distance: 0.4 mi
- 3/10Hazelbrook Middle SchoolGrades: 6-8Distance: 1.5 mi
- 4/10Tualatin High SchoolGrades: 9-12Distance: 1.1 mi
Schools provided by the listing agent
- Elementary: Tualatin
- Middle: Hazelbrook
- High: Tualatin
Source: RMLS (OR). This data may not be complete. We recommend contacting the local school district to confirm school assignments for this home.
Get a cash offer in 3 minutes
Find out how much your home could sell for in as little as 3 minutes with a no-obligation cash offer.
Estimated market value
$505,700
Get a cash offer in 3 minutes
Find out how much your home could sell for in as little as 3 minutes with a no-obligation cash offer.
Estimated market value
$505,700



