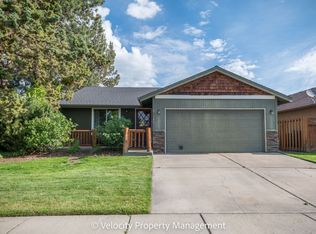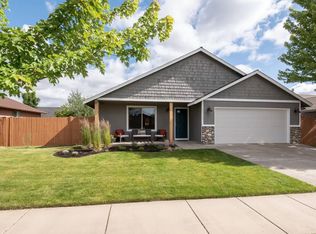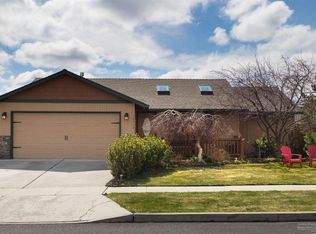Closed
$550,000
20544 Peak Ave, Bend, OR 97702
3beds
2baths
1,639sqft
Single Family Residence
Built in 2004
5,227.2 Square Feet Lot
$539,600 Zestimate®
$336/sqft
$2,623 Estimated rent
Home value
$539,600
$496,000 - $588,000
$2,623/mo
Zestimate® history
Loading...
Owner options
Explore your selling options
What's special
Spacious and well cared for! This single level, open floor plan with exterior log & stone accents features real hardwood wood floors in entry, kitchen and dining area. New carpet, LVP flooring, and tile in the bathrooms and laundry room were updated in the last year. Beautiful open kitchen with island, quartz counter tops, glass tiled backsplash, pendant lights, newer appliances, cabinet & drawer pulls. Great room w/ vaulted ceilings and gas fireplace. Built-in dining area updated with benches & wall shelves. Spacious master suite with bay window, double sinks & walk-in closet. Gas furnace, water heater & central A/C. Fully fenced yard with sprinklers on timers and a covered patio. Shed included. 2-car garage with custom built-in shelving for storage. Quiet neighborhood on a residential street, close to shopping and walking paths.
Zillow last checked: 8 hours ago
Listing updated: March 06, 2025 at 12:13pm
Listed by:
Works Real Estate 503-714-7053
Bought with:
Avenir Realty
Source: Oregon Datashare,MLS#: 220189684
Facts & features
Interior
Bedrooms & bathrooms
- Bedrooms: 3
- Bathrooms: 2
Heating
- Forced Air, Natural Gas
Cooling
- Central Air
Appliances
- Included: Dishwasher, Disposal, Dryer, Microwave, Range, Refrigerator, Washer, Water Heater
Features
- Breakfast Bar, Ceiling Fan(s), Double Vanity, Fiberglass Stall Shower, Kitchen Island, Linen Closet, Open Floorplan, Primary Downstairs, Shower/Tub Combo, Solid Surface Counters, Vaulted Ceiling(s), Walk-In Closet(s)
- Flooring: Carpet, Hardwood, Vinyl
- Windows: Double Pane Windows
- Basement: None
- Has fireplace: Yes
- Fireplace features: Living Room
- Common walls with other units/homes: No Common Walls
Interior area
- Total structure area: 1,639
- Total interior livable area: 1,639 sqft
Property
Parking
- Total spaces: 2
- Parking features: Attached, Driveway
- Attached garage spaces: 2
- Has uncovered spaces: Yes
Features
- Levels: One
- Stories: 1
- Patio & porch: Patio
Lot
- Size: 5,227 sqft
Details
- Additional structures: Shed(s)
- Parcel number: 240391
- Zoning description: RS
- Special conditions: Standard
Construction
Type & style
- Home type: SingleFamily
- Architectural style: Craftsman,Ranch,Traditional
- Property subtype: Single Family Residence
Materials
- Frame
- Foundation: Stemwall
- Roof: Composition
Condition
- New construction: No
- Year built: 2004
Utilities & green energy
- Sewer: Public Sewer
- Water: Public
Community & neighborhood
Security
- Security features: Carbon Monoxide Detector(s), Smoke Detector(s)
Location
- Region: Bend
- Subdivision: Paulina Peaks
HOA & financial
HOA
- Has HOA: Yes
- HOA fee: $70 quarterly
- Amenities included: Park
Other
Other facts
- Listing terms: Cash,Conventional,FHA,VA Loan
- Road surface type: Paved
Price history
| Date | Event | Price |
|---|---|---|
| 3/6/2025 | Sold | $550,000$336/sqft |
Source: | ||
| 2/12/2025 | Pending sale | $550,000$336/sqft |
Source: | ||
| 2/10/2025 | Price change | $550,000-1.8%$336/sqft |
Source: | ||
| 1/30/2025 | Pending sale | $560,000$342/sqft |
Source: | ||
| 1/11/2025 | Price change | $560,000-2.6%$342/sqft |
Source: | ||
Public tax history
| Year | Property taxes | Tax assessment |
|---|---|---|
| 2024 | $3,684 +7.9% | $220,010 +6.1% |
| 2023 | $3,415 +4% | $207,390 |
| 2022 | $3,285 +2.9% | $207,390 +6.1% |
Find assessor info on the county website
Neighborhood: Old Farm District
Nearby schools
GreatSchools rating
- 6/10Silver Rail Elementary SchoolGrades: K-5Distance: 0.3 mi
- 5/10High Desert Middle SchoolGrades: 6-8Distance: 1.9 mi
- 5/10Bend Senior High SchoolGrades: 9-12Distance: 1.6 mi
Schools provided by the listing agent
- Elementary: Silver Rail Elem
- Middle: Pilot Butte Middle
- High: Bend Sr High
Source: Oregon Datashare. This data may not be complete. We recommend contacting the local school district to confirm school assignments for this home.

Get pre-qualified for a loan
At Zillow Home Loans, we can pre-qualify you in as little as 5 minutes with no impact to your credit score.An equal housing lender. NMLS #10287.
Sell for more on Zillow
Get a free Zillow Showcase℠ listing and you could sell for .
$539,600
2% more+ $10,792
With Zillow Showcase(estimated)
$550,392


