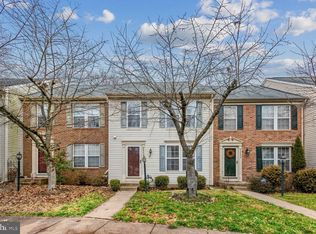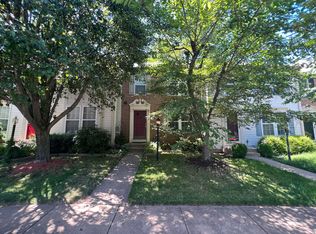Sold for $601,000
$601,000
20544 Morningside Ter, Sterling, VA 20165
3beds
2,048sqft
Townhouse
Built in 1998
1,742 Square Feet Lot
$600,700 Zestimate®
$293/sqft
$3,091 Estimated rent
Home value
$600,700
$571,000 - $631,000
$3,091/mo
Zestimate® history
Loading...
Owner options
Explore your selling options
What's special
Don't miss this fantastic opportunity to live in the Cascades community. This 3-level townhouse has 2,048 square feet of thoughtfully designed living space. This home features new flooring throughout the upper level, and 2-year old carpet on the main and lower levels, the home is recently painted. The 3 spacious bedrooms have impressive vaulted ceilings. The heart of the home boasts upgraded quartz countertops, a generous island and storage pantry. The eat-in kitchen features table space, access to the deck, and adjacent family room bump out that can also double as a formal dining area. Retreat to the luxurious primary suite, featuring two walk-in closets and a spa-like bathroom equipped with a soaking tub and a walk-in shower, along with dual vanities. The finished basement features access to the rear yards and daylight windows with a versatile floor plan endless possibilities-whether it be a home gym, office with gas fireplace, or entertainment area. Enjoy the convenience of a dedicated laundry space and ample storage. Outside, the property backs onto common area wooded green space, providing a tranquil view and a sense of privacy. The deck is perfect for outdoor entertaining or simply enjoying a morning coffee while soaking in the peaceful surroundings. Residents of Cascades enjoy a wealth of amenities, including a community pool, fitness center, basketball courts, and scenic walking trails, fostering an active and vibrant lifestyle. With two assigned parking spaces and plenty of open visitor spaces, entertaining is a breeze. Experience the perfect blend of luxury, comfort, and community in this stunning townhouse, where every detail has been curated for your enjoyment.
Zillow last checked: 8 hours ago
Listing updated: December 10, 2025 at 09:14am
Listed by:
Tracey Barrett 571-218-2539,
Century 21 Redwood Realty,
Listing Team: Focus On Nova Real Estate
Bought with:
Julie Konnor, 0225045067
Long & Foster Real Estate, Inc.
Source: Bright MLS,MLS#: VALO2109358
Facts & features
Interior
Bedrooms & bathrooms
- Bedrooms: 3
- Bathrooms: 4
- Full bathrooms: 2
- 1/2 bathrooms: 2
- Main level bathrooms: 1
Bedroom 1
- Features: Attached Bathroom, Cathedral/Vaulted Ceiling, Ceiling Fan(s), Flooring - Carpet, Walk-In Closet(s), Window Treatments
- Level: Upper
Bedroom 2
- Features: Flooring - Carpet
- Level: Upper
Bedroom 3
- Features: Flooring - Carpet
- Level: Upper
Bathroom 1
- Features: Soaking Tub, Bathroom - Walk-In Shower, Double Sink, Flooring - Laminate Plank, Window Treatments
- Level: Upper
Bathroom 2
- Features: Bathroom - Tub Shower, Flooring - Laminate Plank
- Level: Upper
Foyer
- Features: Flooring - HardWood
- Level: Main
Half bath
- Features: Flooring - HardWood
- Level: Main
Half bath
- Features: Flooring - Vinyl
- Level: Lower
Kitchen
- Features: Breakfast Room, Countertop(s) - Quartz, Flooring - Engineered Wood, Kitchen Island, Eat-in Kitchen, Kitchen - Electric Cooking, Lighting - Pendants
- Level: Main
Living room
- Features: Flooring - Carpet
- Level: Main
Office
- Features: Flooring - Carpet, Fireplace - Gas
- Level: Lower
Recreation room
- Features: Flooring - Carpet
- Level: Lower
Sitting room
- Features: Flooring - Carpet
- Level: Main
Storage room
- Features: Basement - Unfinished
- Level: Lower
Heating
- Forced Air, Programmable Thermostat, Natural Gas
Cooling
- Ceiling Fan(s), Central Air, Electric
Appliances
- Included: Microwave, Dishwasher, Disposal, Dryer, Humidifier, Ice Maker, Oven/Range - Electric, Refrigerator, Stainless Steel Appliance(s), Washer, Water Heater, Gas Water Heater
- Laundry: In Basement
Features
- Attic, Soaking Tub, Bathroom - Tub Shower, Bathroom - Walk-In Shower, Ceiling Fan(s), Family Room Off Kitchen, Open Floorplan, Eat-in Kitchen, Kitchen Island, Kitchen - Table Space, Pantry, Upgraded Countertops, Walk-In Closet(s), Dry Wall, Vaulted Ceiling(s)
- Flooring: Carpet, Engineered Wood, Laminate, Wood
- Doors: French Doors
- Windows: Double Pane Windows, Window Treatments
- Basement: Partial,Heated,Interior Entry,Exterior Entry,Partially Finished,Walk-Out Access,Windows
- Number of fireplaces: 1
- Fireplace features: Gas/Propane
Interior area
- Total structure area: 2,048
- Total interior livable area: 2,048 sqft
- Finished area above ground: 1,504
- Finished area below ground: 544
Property
Parking
- Parking features: Assigned, Parking Lot
- Details: Assigned Parking, Assigned Space #: 63 & 64
Accessibility
- Accessibility features: None
Features
- Levels: Three
- Stories: 3
- Patio & porch: Deck
- Pool features: Community
- Fencing: Wood,Back Yard
Lot
- Size: 1,742 sqft
- Features: Backs - Open Common Area, Rear Yard
Details
- Additional structures: Above Grade, Below Grade
- Parcel number: 011474813000
- Zoning: PDH4
- Special conditions: Standard
Construction
Type & style
- Home type: Townhouse
- Architectural style: Transitional
- Property subtype: Townhouse
Materials
- Masonry, Vinyl Siding
- Foundation: Permanent
Condition
- Very Good
- New construction: No
- Year built: 1998
Details
- Builder model: Fairfield with Sunroom
Utilities & green energy
- Sewer: Public Sewer
- Water: Public
- Utilities for property: Fiber Optic
Community & neighborhood
Location
- Region: Sterling
- Subdivision: Cascades
HOA & financial
HOA
- Has HOA: Yes
- HOA fee: $319 quarterly
- Amenities included: Basketball Court, Common Grounds, Bike Trail, Community Center, Fitness Center, Jogging Path, Meeting Room, Party Room, Picnic Area, Pool, Soccer Field, Tennis Court(s), Tot Lots/Playground
- Services included: Common Area Maintenance, Management, Pool(s), Reserve Funds, Recreation Facility, Snow Removal, Trash
- Association name: CASCADES COMMUNITY ASSOCIATION
Other
Other facts
- Listing agreement: Exclusive Right To Sell
- Ownership: Fee Simple
Price history
| Date | Event | Price |
|---|---|---|
| 11/13/2025 | Sold | $601,000+1.9%$293/sqft |
Source: | ||
| 10/25/2025 | Contingent | $589,900$288/sqft |
Source: | ||
| 10/23/2025 | Listed for sale | $589,900+254.5%$288/sqft |
Source: | ||
| 5/5/1998 | Sold | $166,380$81/sqft |
Source: Public Record Report a problem | ||
Public tax history
| Year | Property taxes | Tax assessment |
|---|---|---|
| 2025 | $4,585 -3.3% | $569,550 +3.9% |
| 2024 | $4,744 +6.7% | $548,390 +7.9% |
| 2023 | $4,446 +3.2% | $508,090 +4.9% |
Find assessor info on the county website
Neighborhood: 20165
Nearby schools
GreatSchools rating
- 6/10Horizon Elementary SchoolGrades: PK-5Distance: 0.5 mi
- 4/10River Bend Middle SchoolGrades: 6-8Distance: 1.1 mi
- 7/10Potomac Falls High SchoolGrades: 9-12Distance: 0.7 mi
Schools provided by the listing agent
- Elementary: Horizon
- Middle: River Bend
- High: Potomac Falls
- District: Loudoun County Public Schools
Source: Bright MLS. This data may not be complete. We recommend contacting the local school district to confirm school assignments for this home.
Get a cash offer in 3 minutes
Find out how much your home could sell for in as little as 3 minutes with a no-obligation cash offer.
Estimated market value$600,700
Get a cash offer in 3 minutes
Find out how much your home could sell for in as little as 3 minutes with a no-obligation cash offer.
Estimated market value
$600,700

