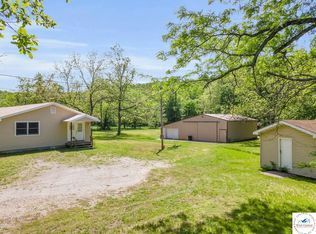Sold on 12/17/25
Price Unknown
20543 Kindle Rd, Warsaw, MO 65355
6beds
3,362sqft
Single Family Residence
Built in 1990
22.99 Acres Lot
$461,100 Zestimate®
$--/sqft
$2,906 Estimated rent
Home value
$461,100
Estimated sales range
Not available
$2,906/mo
Zestimate® history
Loading...
Owner options
Explore your selling options
What's special
Nestled on a 22.99-acre lot with lush timber and wildlife, this ranch-style home offers privacy and convenience, minutes from downtown Warsaw, Lake of the Ozarks, and Truman Lake. It features dual living quarters on one floor, ideal for multi-generational living or guests. The original layout includes a cozy living room, 4 bedrooms, and 2.5 bathrooms. The large eat-in kitchen has ample cabinetry and a dining area with a bay window. A recent remodel added two bedrooms, a full bathroom, a family room, and a laundry room. The addition also includes a "Man Cave," walk-in pantry, and office/media room, with access to the crawl space, water heater, and water softener. Energy efficiency is highlighted with ground source heating and cooling in the original section and separate heating and AC in the remodeled attic. The home has a new roof and septic system for peace of mind. In total, the home offers 6 bedrooms, 3.5 bathrooms, 2 kitchens, 3 living areas, a pantry, and 2 dining areas. The detached garage/shop measures 24' x 36', with heat, and 220 service. The property also includes a chicken house and pen, and a rabbit house, perfect for nature enthusiasts and animal lovers.
Zillow last checked: 8 hours ago
Listing updated: December 18, 2025 at 05:47pm
Listed by:
Rhonda K Boedeker 660-909-4066,
RE/MAX Central 660-584-5557
Bought with:
Skeeter J Smith, 2018045014
Platinum Realty LLC
Source: WCAR MO,MLS#: 100960
Facts & features
Interior
Bedrooms & bathrooms
- Bedrooms: 6
- Bathrooms: 4
- Full bathrooms: 3
- 1/2 bathrooms: 1
Primary bedroom
- Level: Main
Bedroom 2
- Level: Main
Bedroom 3
- Level: Main
Bedroom 4
- Level: Main
Bedroom 5
- Level: Main
Dining room
- Level: Main
Family room
- Level: Main
Kitchen
- Features: Cabinets Wood, Custom Built Cabinet
- Level: Main
Living room
- Level: Main
Heating
- Forced Air, Electric
Cooling
- Central Air, Electric
Appliances
- Included: Dishwasher, Disposal, Microwave, Electric Oven/Range, Refrigerator, Dryer, Washer, Water Softener Owned, Electric Water Heater
- Laundry: Main Level
Features
- Entrance Foyer
- Doors: French Doors
- Windows: Combination, Thermal/Multi-Pane
- Basement: Crawl Space
- Has fireplace: No
Interior area
- Total structure area: 3,362
- Total interior livable area: 3,362 sqft
- Finished area above ground: 3,362
Property
Parking
- Total spaces: 2
- Parking features: Detached, Garage Door Opener
- Garage spaces: 2
Accessibility
- Accessibility features: Walk In Shower
Features
- Patio & porch: Patio, Covered
- Exterior features: Mailbox
- Fencing: Full
Lot
- Size: 22.99 Acres
Details
- Additional structures: Shed(s)
- Parcel number: 146023000000026000
Construction
Type & style
- Home type: SingleFamily
- Architectural style: Ranch
- Property subtype: Single Family Residence
Materials
- Brick, Metal Siding
- Roof: Composition
Condition
- New construction: No
- Year built: 1990
- Major remodel year: 2023
Utilities & green energy
- Electric: 220 Volts in Laundry, 220 Volts
- Sewer: Septic Tank
- Water: Well
Green energy
- Energy efficient items: Ceiling Fans
Community & neighborhood
Security
- Security features: Smoke Detector(s)
Location
- Region: Warsaw
- Subdivision: See S, T, R
Other
Other facts
- Road surface type: Asphalt, Rock
Price history
| Date | Event | Price |
|---|---|---|
| 12/17/2025 | Sold | -- |
Source: | ||
| 11/7/2025 | Pending sale | $460,000$137/sqft |
Source: | ||
| 10/28/2025 | Price change | $460,000-2.1%$137/sqft |
Source: | ||
| 10/22/2025 | Price change | $470,000-4.1%$140/sqft |
Source: | ||
| 7/28/2025 | Listed for sale | $489,900-1%$146/sqft |
Source: | ||
Public tax history
| Year | Property taxes | Tax assessment |
|---|---|---|
| 2024 | $1,066 -0.3% | $20,830 |
| 2023 | $1,070 +0.1% | $20,830 +0.1% |
| 2022 | $1,069 -0.1% | $20,810 |
Find assessor info on the county website
Neighborhood: 65355
Nearby schools
GreatSchools rating
- 2/10North Elementary SchoolGrades: K-5Distance: 3 mi
- 2/10John Boise Middle SchoolGrades: 6-8Distance: 0.5 mi
- 2/10Warsaw High SchoolGrades: 9-12Distance: 0.5 mi
Schools provided by the listing agent
- District: Warsaw South Elem,Warsaw HS-MS
Source: WCAR MO. This data may not be complete. We recommend contacting the local school district to confirm school assignments for this home.
Sell for more on Zillow
Get a free Zillow Showcase℠ listing and you could sell for .
$461,100
2% more+ $9,222
With Zillow Showcase(estimated)
$470,322
