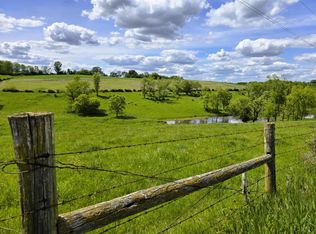Closed
$1,050,000
20540 Stove Road, Eastman, WI 54626
4beds
3,578sqft
Single Family Residence
Built in 1996
107 Acres Lot
$1,083,400 Zestimate®
$293/sqft
$3,077 Estimated rent
Home value
$1,083,400
Estimated sales range
Not available
$3,077/mo
Zestimate® history
Loading...
Owner options
Explore your selling options
What's special
Crawford County Driftless Southwest WI Beef and Crop Farm with an exceptional 4 bedroom, 3.5 bath ridge-top home surrounded by 107 +/- acres of rolling land providing various stunning views. Includes a great shop with in-floor heat, a large open side shed, concrete barnyard with feed bunk, and classic barn. Ponds provide water for pastured livestock plus pockets of woods containing a good number of mature hardwoods offer opportunities for hunting and enjoying nature. This much loved tranquil farm and well appointed home has previously not been available for purchase, so do not miss this rare opportunity! Home has a backup generator system and has recently had a new roof installed. Also available with approx. 254 acres at $2,325,000.
Zillow last checked: 8 hours ago
Listing updated: March 02, 2025 at 07:09am
Listed by:
Dean Tainter Pref:608-778-6007,
Century 21 Affiliated
Bought with:
Dean Tainter
Source: WIREX MLS,MLS#: 1982481 Originating MLS: South Central Wisconsin MLS
Originating MLS: South Central Wisconsin MLS
Facts & features
Interior
Bedrooms & bathrooms
- Bedrooms: 4
- Bathrooms: 4
- Full bathrooms: 3
- 1/2 bathrooms: 1
Primary bedroom
- Level: Upper
- Area: 300
- Dimensions: 15 x 20
Bedroom 2
- Level: Upper
- Area: 88
- Dimensions: 11 x 8
Bedroom 3
- Level: Upper
- Area: 121
- Dimensions: 11 x 11
Bedroom 4
- Level: Upper
- Area: 209
- Dimensions: 19 x 11
Bathroom
- Features: At least 1 Tub, Master Bedroom Bath: Full, Master Bedroom Bath
Dining room
- Level: Main
- Area: 143
- Dimensions: 11 x 13
Family room
- Level: Main
- Area: 156
- Dimensions: 12 x 13
Kitchen
- Level: Main
- Area: 169
- Dimensions: 13 x 13
Living room
- Level: Main
- Area: 221
- Dimensions: 17 x 13
Heating
- Propane, Forced Air
Cooling
- Central Air
Appliances
- Included: Range/Oven, Refrigerator, Dishwasher, Microwave, Freezer, Washer, Dryer, Water Softener
Features
- Walk-In Closet(s), High Speed Internet, Kitchen Island
- Basement: Full,Walk-Out Access,Finished,Concrete
- Attic: Walk-up
Interior area
- Total structure area: 3,578
- Total interior livable area: 3,578 sqft
- Finished area above ground: 2,194
- Finished area below ground: 1,384
Property
Parking
- Total spaces: 4
- Parking features: 2 Car, Attached, Heated Garage, Garage Door Opener
- Attached garage spaces: 4
Features
- Levels: Two
- Stories: 2
- Patio & porch: Deck, Patio
Lot
- Size: 107 Acres
- Features: Wooded, Horse Allowed, Pasture, Tillable
Details
- Additional structures: Barn(s), Outbuilding, Machine Shed, Pole Building, Storage
- Parcel number: 01801790000
- Zoning: ag
- Special conditions: Arms Length
- Horses can be raised: Yes
Construction
Type & style
- Home type: SingleFamily
- Architectural style: Cape Cod
- Property subtype: Single Family Residence
Materials
- Vinyl Siding, Brick
Condition
- 21+ Years
- New construction: No
- Year built: 1996
Utilities & green energy
- Sewer: Septic Tank
- Water: Well
Community & neighborhood
Location
- Region: Eastman
- Municipality: Seneca
Price history
| Date | Event | Price |
|---|---|---|
| 2/28/2025 | Sold | $1,050,000-52.7%$293/sqft |
Source: | ||
| 1/9/2025 | Price change | $2,220,000+85.8%$620/sqft |
Source: | ||
| 1/9/2025 | Listed for sale | $1,195,000-46.2%$334/sqft |
Source: | ||
| 11/19/2024 | Contingent | $2,220,000+85.8%$620/sqft |
Source: | ||
| 10/19/2024 | Price change | $1,195,000-46.2%$334/sqft |
Source: | ||
Public tax history
| Year | Property taxes | Tax assessment |
|---|---|---|
| 2024 | $7,128 +23.5% | $309,000 -0.1% |
| 2023 | $5,770 -1.5% | $309,300 +0.2% |
| 2022 | $5,859 -2% | $308,700 0% |
Find assessor info on the county website
Neighborhood: 54626
Nearby schools
GreatSchools rating
- 4/10Seneca Elementary SchoolGrades: PK-5Distance: 0.7 mi
- 7/10Seneca Junior High SchoolGrades: 6-8Distance: 0.7 mi
- 5/10Seneca High SchoolGrades: 9-12Distance: 0.7 mi
Schools provided by the listing agent
- Elementary: Seneca
- Middle: Seneca
- High: Seneca
- District: Seneca
Source: WIREX MLS. This data may not be complete. We recommend contacting the local school district to confirm school assignments for this home.

Get pre-qualified for a loan
At Zillow Home Loans, we can pre-qualify you in as little as 5 minutes with no impact to your credit score.An equal housing lender. NMLS #10287.
Sell for more on Zillow
Get a free Zillow Showcase℠ listing and you could sell for .
$1,083,400
2% more+ $21,668
With Zillow Showcase(estimated)
$1,105,068