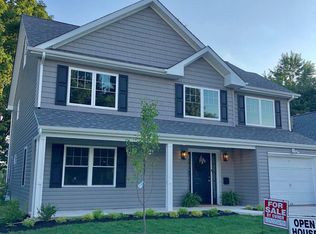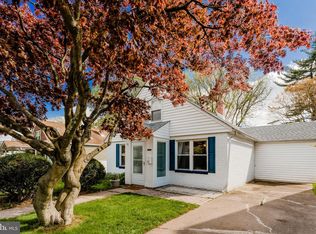Sold for $850,000
Street View
$850,000
2054 Wharton Rd, Glenside, PA 19038
4beds
3,000sqft
Single Family Residence
Built in 2024
7,500 Square Feet Lot
$882,700 Zestimate®
$283/sqft
$4,192 Estimated rent
Home value
$882,700
$830,000 - $936,000
$4,192/mo
Zestimate® history
Loading...
Owner options
Explore your selling options
What's special
Welcome to Glenside's newest construction. Over 3000 sq feet of luxury living. No stone has been left unturned. Every amenity in this home is brand new from the ground up. Enter through the front door with gorgeous front door flanked by windows from the newly poured concrete front porch. Enter through to the open living space with gorgeous hardwood floors, dining room, mud room and brand new kitchen and large island. First floor also has a powder room. Upstairs is 4 large bedrooms with big closets and second floor laundry with custom cabinetry. Primary suite also has custom cabinets, walk in shower as well. Ascend to the third floor which could be a bedroom, gym or playroom. Every inch has been custom throughout. Out back a new patio has been poured and enjoy the serenity of backing up to the park. Professional pictures to follow. Late May/Early June delivery.
Zillow last checked: 8 hours ago
Listing updated: November 10, 2024 at 02:34pm
Listed by:
Shaun Paone 215-779-4446,
OCF Realty LLC - Philadelphia,
Listing Team: The Silva Group
Bought with:
John Katein, RS334688
Century 21 Veterans-Newtown
Source: Bright MLS,MLS#: PAMC2099490
Facts & features
Interior
Bedrooms & bathrooms
- Bedrooms: 4
- Bathrooms: 3
- Full bathrooms: 2
- 1/2 bathrooms: 1
- Main level bathrooms: 3
- Main level bedrooms: 4
Basement
- Area: 0
Heating
- Hot Water, Natural Gas
Cooling
- Central Air, Natural Gas
Appliances
- Included: Instant Hot Water
Features
- Flooring: Wood, Carpet
- Has basement: No
- Has fireplace: No
Interior area
- Total structure area: 3,000
- Total interior livable area: 3,000 sqft
- Finished area above ground: 3,000
- Finished area below ground: 0
Property
Parking
- Total spaces: 1
- Parking features: Garage Faces Front, Attached, Driveway, On Street
- Attached garage spaces: 1
- Has uncovered spaces: Yes
Accessibility
- Accessibility features: 2+ Access Exits, >84" Garage Door
Features
- Levels: Three
- Stories: 3
- Pool features: None
Lot
- Size: 7,500 sqft
- Dimensions: 50.00 x 0.00
Details
- Additional structures: Above Grade, Below Grade
- Parcel number: 300071928006
- Zoning: RESIDENTIAL
- Special conditions: Standard
Construction
Type & style
- Home type: SingleFamily
- Architectural style: Colonial,A-Frame
- Property subtype: Single Family Residence
Materials
- Brick
- Foundation: Crawl Space
- Roof: Asphalt,Shingle
Condition
- Excellent
- New construction: Yes
- Year built: 2024
Utilities & green energy
- Sewer: Public Sewer
- Water: Public
Community & neighborhood
Location
- Region: Glenside
- Subdivision: Glenside
- Municipality: ABINGTON TWP
Other
Other facts
- Listing agreement: Exclusive Agency
- Listing terms: Cash,Conventional,FHA,VA Loan
- Ownership: Fee Simple
Price history
| Date | Event | Price |
|---|---|---|
| 6/21/2024 | Sold | $850,000+385.7%$283/sqft |
Source: | ||
| 12/9/2022 | Sold | $175,000$58/sqft |
Source: Public Record Report a problem | ||
Public tax history
| Year | Property taxes | Tax assessment |
|---|---|---|
| 2025 | $9,713 +128.4% | $201,640 +116.9% |
| 2024 | $4,253 | $92,950 |
| 2023 | $4,253 +6.5% | $92,950 |
Find assessor info on the county website
Neighborhood: 19038
Nearby schools
GreatSchools rating
- 8/10Copper Beech SchoolGrades: K-5Distance: 0.9 mi
- 6/10Abington Junior High SchoolGrades: 6-8Distance: 1.1 mi
- 8/10Abington Senior High SchoolGrades: 9-12Distance: 0.8 mi
Schools provided by the listing agent
- Elementary: Copper Beech
- Middle: Abington Junior High School
- District: Abington
Source: Bright MLS. This data may not be complete. We recommend contacting the local school district to confirm school assignments for this home.
Get a cash offer in 3 minutes
Find out how much your home could sell for in as little as 3 minutes with a no-obligation cash offer.
Estimated market value$882,700
Get a cash offer in 3 minutes
Find out how much your home could sell for in as little as 3 minutes with a no-obligation cash offer.
Estimated market value
$882,700

