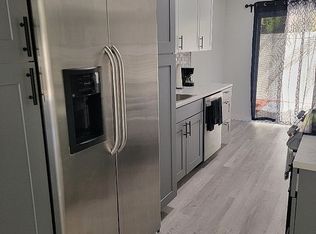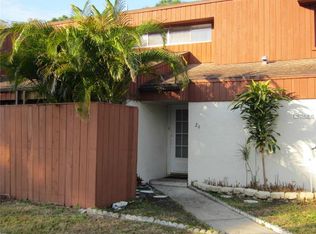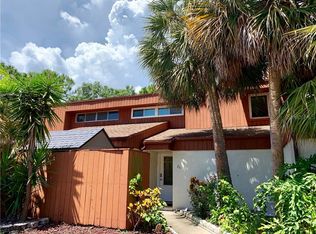Completely updated 3 bed 2 bath spacious condo townhome style. The eat in kitchen has granite counter tops with custom wood cabinets, stainless steel appliances and sliders that lead out to a private front patio. The large living room features vaulted ceilings and newer wood laminate flooring. The generously sized master bedroom is on the first floor and has plenty of walk in closet space, and a beautifully updated bathroom. The laundry room and extra storage are on the first floor as well. The second floor has newer carpeting in the hall and bedrooms and a tastefully updated bath. The Woodlake community offers a beautiful pool, a clubhouse and tennis courts for outdoor fun. Located in the heart of Clearwater and near top rated schools, shopping, restaurants, golf courses and our famous Gulf Beaches and parks, this condo is perfect. Just 20 minutes from TIA and with a liberal leasing and pet policy, this condo is the best place to enjoy our Florida lifestyle!
This property is off market, which means it's not currently listed for sale or rent on Zillow. This may be different from what's available on other websites or public sources.


