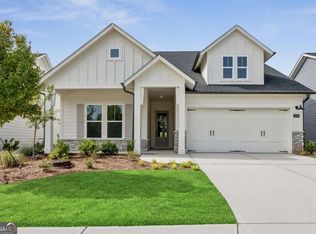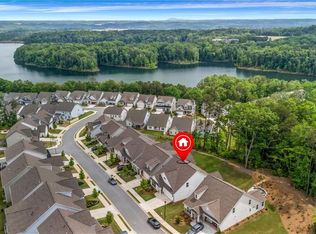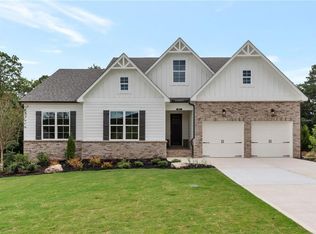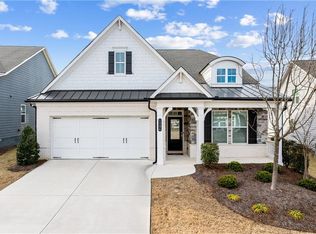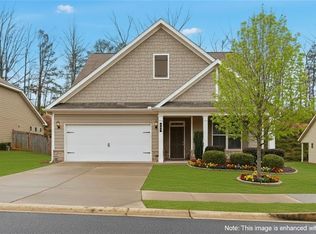2054 Ripple Park Bnd, Canton, GA 30114
What's special
- 271 days |
- 535 |
- 17 |
Zillow last checked: 8 hours ago
Listing updated: February 15, 2026 at 02:12pm
Laura Thomson,
Weekley Homes Realty
Travel times
Schedule tour
Select your preferred tour type — either in-person or real-time video tour — then discuss available options with the builder representative you're connected with.
Facts & features
Interior
Bedrooms & bathrooms
- Bedrooms: 3
- Bathrooms: 3
- Full bathrooms: 3
- Main level bathrooms: 2
- Main level bedrooms: 3
Rooms
- Room types: Bonus Room, Family Room
Primary bedroom
- Features: Master on Main
- Level: Master on Main
Bedroom
- Features: Master on Main
Primary bathroom
- Features: Double Vanity, Shower Only, Tub/Shower Combo
Dining room
- Features: Open Concept
Kitchen
- Features: Cabinets Other, Kitchen Island, Pantry Walk-In, Stone Counters, View to Family Room
Heating
- Central, Natural Gas, Zoned
Cooling
- Central Air, Zoned
Appliances
- Included: Dishwasher, Disposal, Electric Oven, Gas Cooktop, Microwave, Range Hood, Self Cleaning Oven, Tankless Water Heater
- Laundry: Laundry Room, Main Level
Features
- Double Vanity, Entrance Foyer, High Ceilings 9 ft Main, High Ceilings 9 ft Upper, Tray Ceiling(s), Walk-In Closet(s)
- Flooring: Carpet, Ceramic Tile, Hardwood
- Windows: Double Pane Windows, Insulated Windows
- Basement: None
- Has fireplace: No
- Fireplace features: None
- Common walls with other units/homes: No Common Walls
Interior area
- Total structure area: 2,200
- Total interior livable area: 2,200 sqft
- Finished area above ground: 2,200
Video & virtual tour
Property
Parking
- Total spaces: 2
- Parking features: Garage, Garage Door Opener, Garage Faces Front, Kitchen Level, Level Driveway
- Garage spaces: 2
- Has uncovered spaces: Yes
Accessibility
- Accessibility features: None
Features
- Levels: Two
- Stories: 2
- Patio & porch: Covered, Rear Porch
- Exterior features: Private Yard
- Pool features: None
- Spa features: None
- Fencing: None
- Has view: Yes
- View description: Other
- Waterfront features: None
- Body of water: None
Lot
- Size: 8,712 Square Feet
- Features: Corner Lot, Front Yard, Landscaped, Level
Details
- Additional structures: None
- Parcel number: 14N15D 040
- Other equipment: Irrigation Equipment
- Horse amenities: None
Construction
Type & style
- Home type: SingleFamily
- Architectural style: Ranch
- Property subtype: Single Family Residence, Residential
Materials
- HardiPlank Type, Stone
- Foundation: Slab
- Roof: Composition,Shingle
Condition
- New Construction
- New construction: Yes
- Year built: 2025
Details
- Builder name: David Weekley Homes
- Warranty included: Yes
Utilities & green energy
- Electric: 110 Volts, 220 Volts in Laundry
- Sewer: Public Sewer
- Water: Public
- Utilities for property: Cable Available, Electricity Available, Natural Gas Available, Phone Available, Sewer Available, Underground Utilities, Water Available
Green energy
- Green verification: ENERGY STAR Certified Homes, HERS Index Score
- Energy efficient items: HVAC
- Energy generation: None
Community & HOA
Community
- Features: Clubhouse, Homeowners Assoc, Near Schools, Near Shopping, Near Trails/Greenway, Pickleball, Playground, Pool, Sidewalks, Street Lights
- Security: Carbon Monoxide Detector(s), Smoke Detector(s)
- Senior community: Yes
- Subdivision: Crescent Pointe at Great Sky
HOA
- Has HOA: Yes
- Services included: Insurance
- HOA fee: $305 monthly
- HOA phone: 404-480-5162
Location
- Region: Canton
Financial & listing details
- Price per square foot: $263/sqft
- Tax assessed value: $125,000
- Annual tax amount: $1,431
- Date on market: 5/28/2025
- Cumulative days on market: 271 days
- Listing terms: Cash,Conventional,FHA
- Electric utility on property: Yes
- Road surface type: Asphalt, Paved
About the community
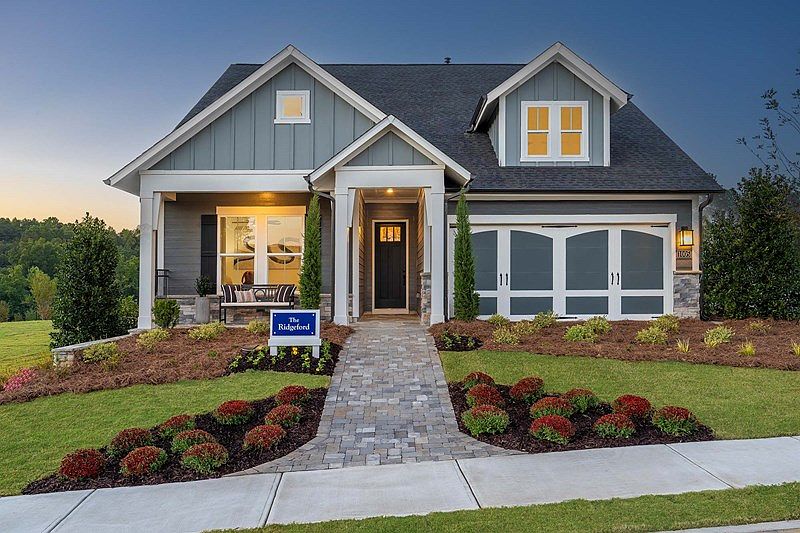
Save Up To $40,000 on a New Home in the Atlanta Area
Save Up To $40,000 on a New Home in the Atlanta Area. Offer valid February, 1, 2026 to April, 1, 2026.Source: David Weekley Homes
5 homes in this community
Available homes
| Listing | Price | Bed / bath | Status |
|---|---|---|---|
Current home: 2054 Ripple Park Bnd | $579,500 | 3 bed / 3 bath | Available |
| 1041 Pine Bark Ln | $627,768 | 3 bed / 2 bath | Available |
| 1049 Pine Bark Ln | $714,347 | 3 bed / 2 bath | Available |
| 2063 Ripple Park Bnd | $722,371 | 4 bed / 4 bath | Available |
| 2044 Ripple Park Bnd | $599,591 | 3 bed / 2 bath | Pending |
Source: David Weekley Homes
Contact builder

By pressing Contact builder, you agree that Zillow Group and other real estate professionals may call/text you about your inquiry, which may involve use of automated means and prerecorded/artificial voices and applies even if you are registered on a national or state Do Not Call list. You don't need to consent as a condition of buying any property, goods, or services. Message/data rates may apply. You also agree to our Terms of Use.
Learn how to advertise your homesEstimated market value
$577,600
$549,000 - $606,000
$2,448/mo
Price history
| Date | Event | Price |
|---|---|---|
| 2/6/2026 | Price change | $579,500+7.4%$263/sqft |
Source: | ||
| 2/5/2026 | Price change | $539,500-6.9%$245/sqft |
Source: | ||
| 1/20/2026 | Price change | $579,500+1.3%$263/sqft |
Source: | ||
| 1/16/2026 | Price change | $571,802+0.3%$260/sqft |
Source: | ||
| 1/15/2026 | Price change | $570,196+0.2%$259/sqft |
Source: | ||
Public tax history
| Year | Property taxes | Tax assessment |
|---|---|---|
| 2025 | $1,431 +24.3% | $50,000 +25% |
| 2024 | $1,151 | $40,000 |
Find assessor info on the county website
Save Up To $40,000 on a New Home in the Atlanta Area
Save Up To $40,000 on a New Home in the Atlanta Area. Offer valid February, 1, 2026 to April, 1, 2026.Source: David Weekley HomesMonthly payment
Neighborhood: 30114
Nearby schools
GreatSchools rating
- 6/10R. M. Moore Elementary SchoolGrades: PK-5Distance: 4.7 mi
- 7/10Teasley Middle SchoolGrades: 6-8Distance: 1.5 mi
- 7/10Cherokee High SchoolGrades: 9-12Distance: 3.8 mi
Schools provided by the builder
- Elementary: R.M. Moore Elementary School STEM Academ
- Middle: Teasley Middle School
- High: Cherokee High School
- District: Cherokee County School District
Source: David Weekley Homes. This data may not be complete. We recommend contacting the local school district to confirm school assignments for this home.
